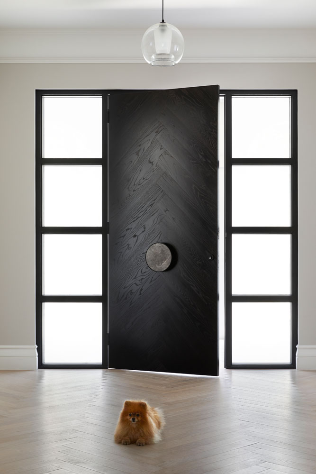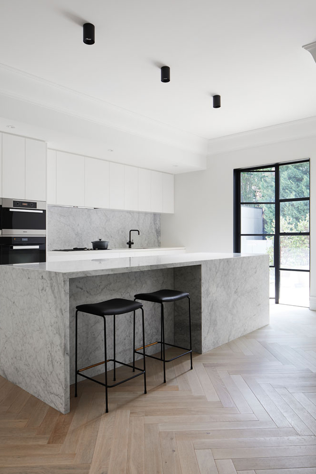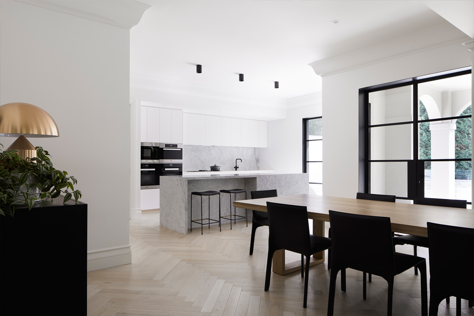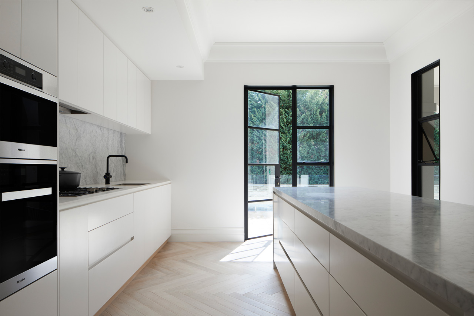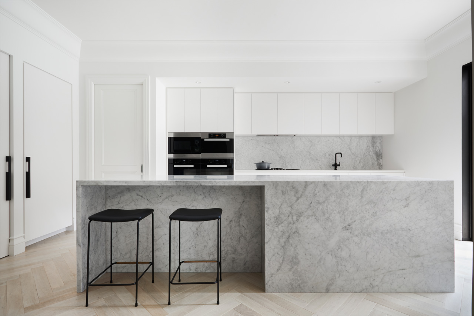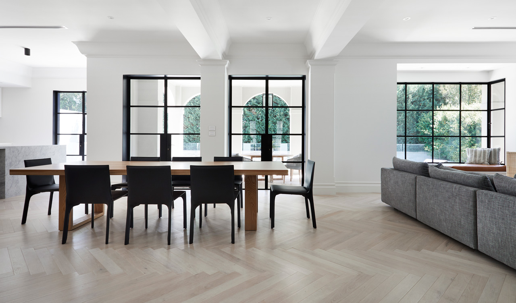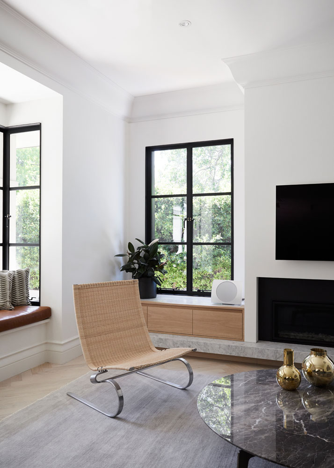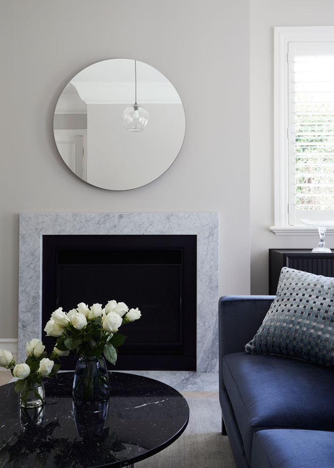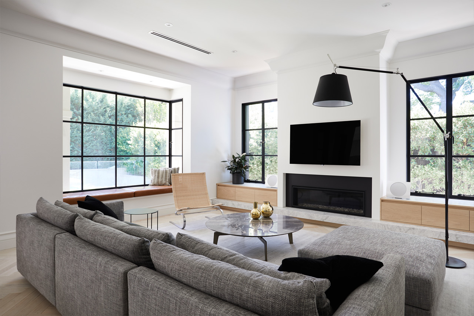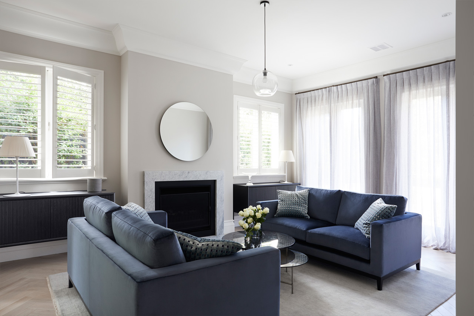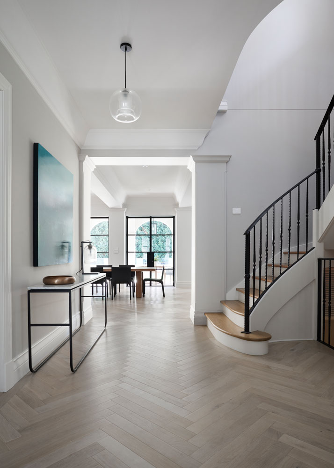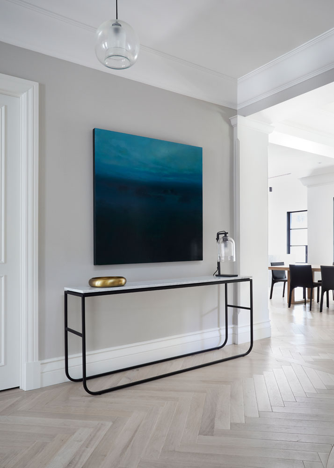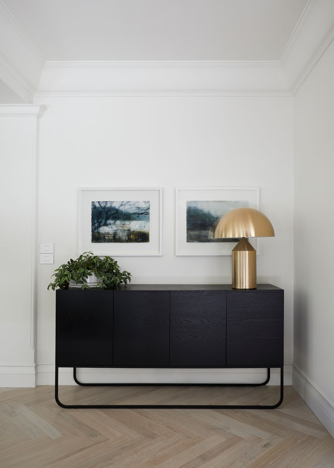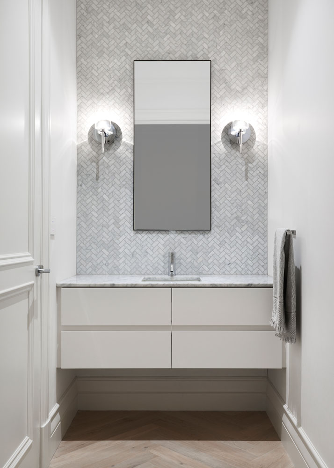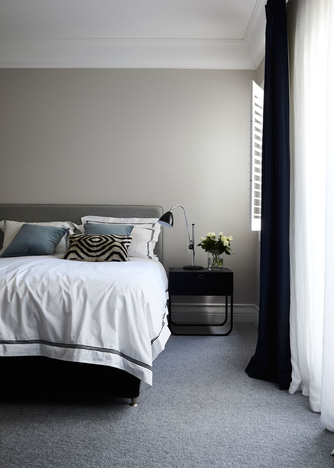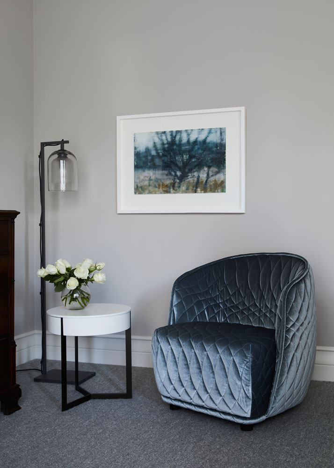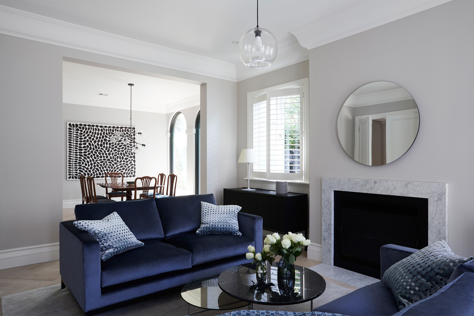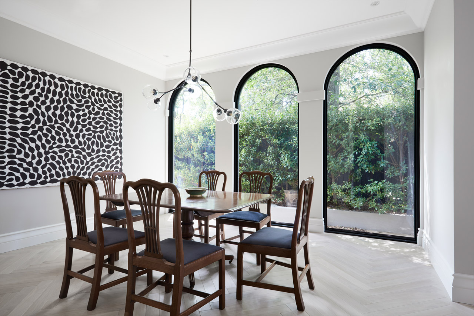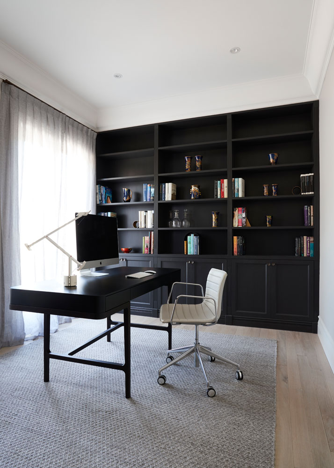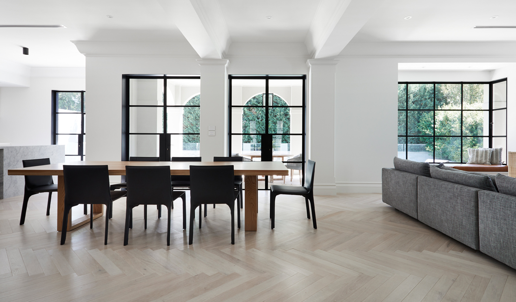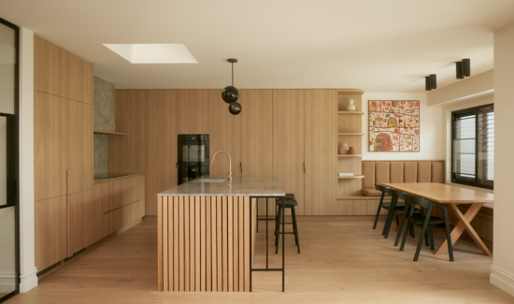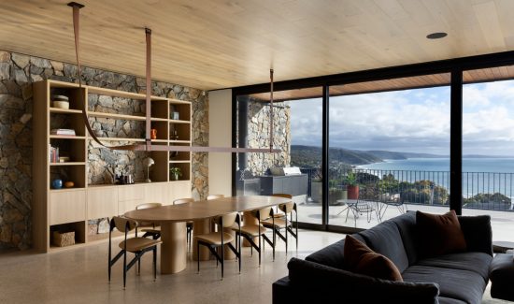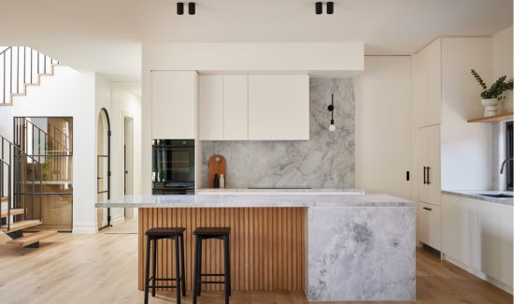Photography – Armelle Habib
Originally a 1990’s Neo-Spanish, yellow rendered house with a terra cotta roof and dated interior, it has been renovated inside and out to become an elegant town house for a sophisticated professional couple.
Our clients purchased this rather dated home given it was well sited on the block and in a perfect location. Although dated the house was solidly built and had well-proportioned rooms.
Our client gave us an excellent brief – which inspired us and gave us the impetus and encouragement to really turn this house around. Externally, the house was painted a concrete grey and the terra cotta roof tiles were replaced with slate, a new front door was installed along with steel windows across the rear which gave the house a whole new aesthetic.
Inside, dark and fussy parquetry flooring was replaced with large, slightly limed pale oak boards and crisp white walls replaced the previous cream colour scheme. A new kitchen with a refined layout introduced Carrara marble to the black steel window, oak floor and white wall scheme.
In our practice when assisting clients with decoration and furnishing, we like to use a mix of original design classics as well as supporting local designers and manufacturers. For this project, we achieved a satisfying mix of local and European design for the furniture as well as incorporating some special family pieces which we had re-upholstered and restored.
We were able to make small but significant changes to the floor plan, to enlarge the kitchen and a create a butler’s pantry. We also added extra windows, enlarged existing window openings and created a window seat in the living room, which has increased the feeling of space and light.
