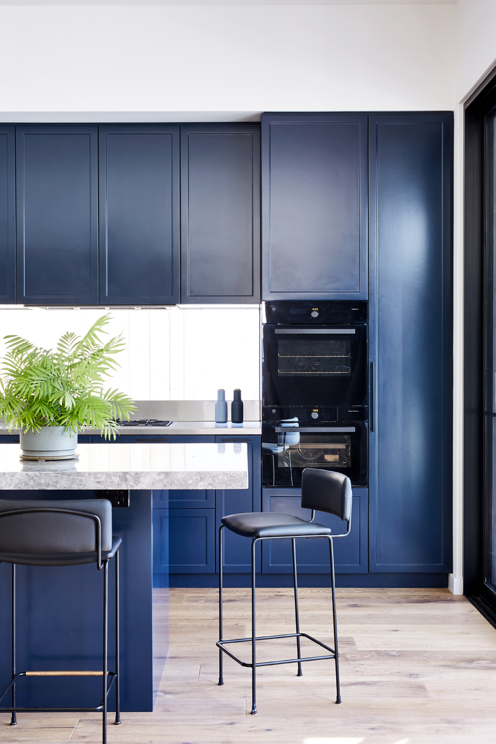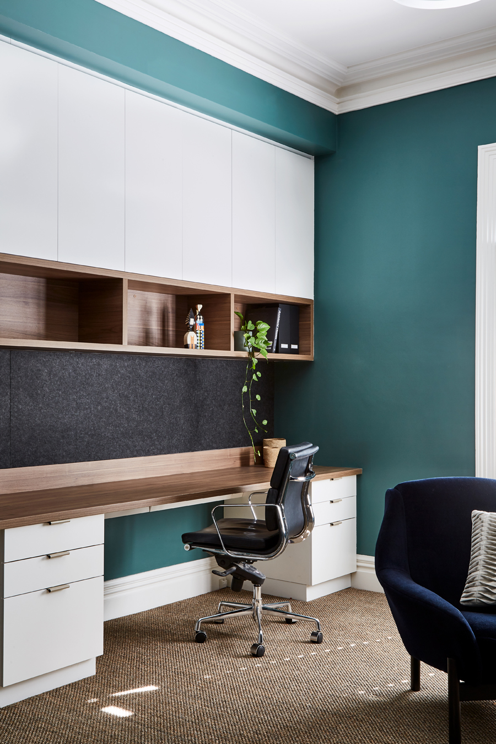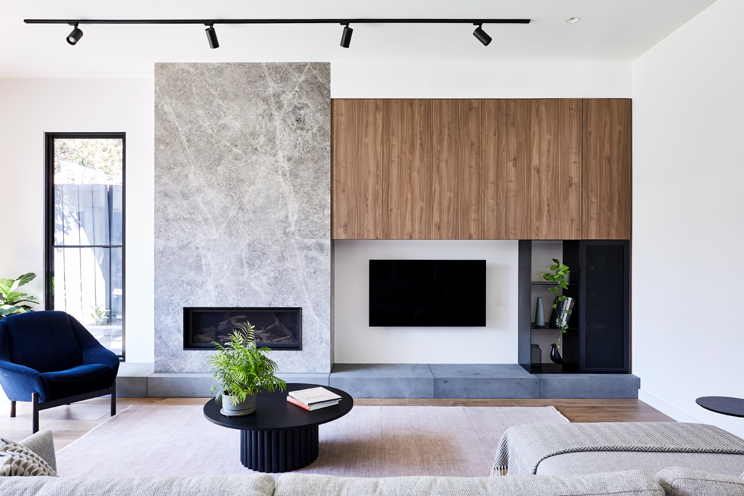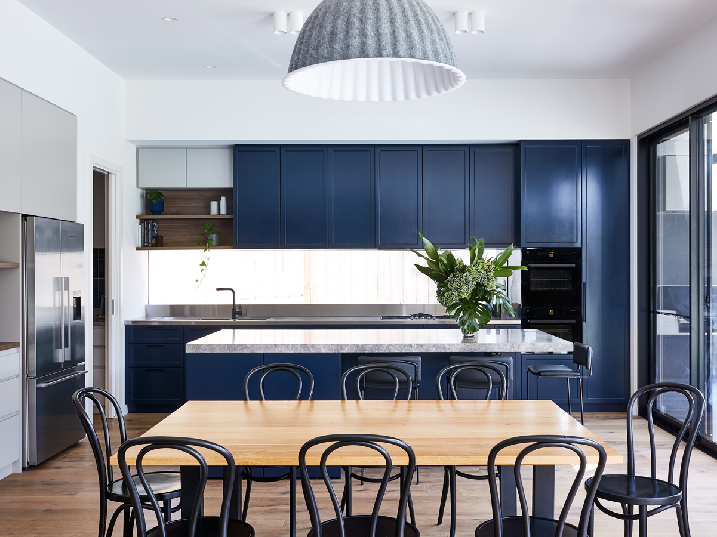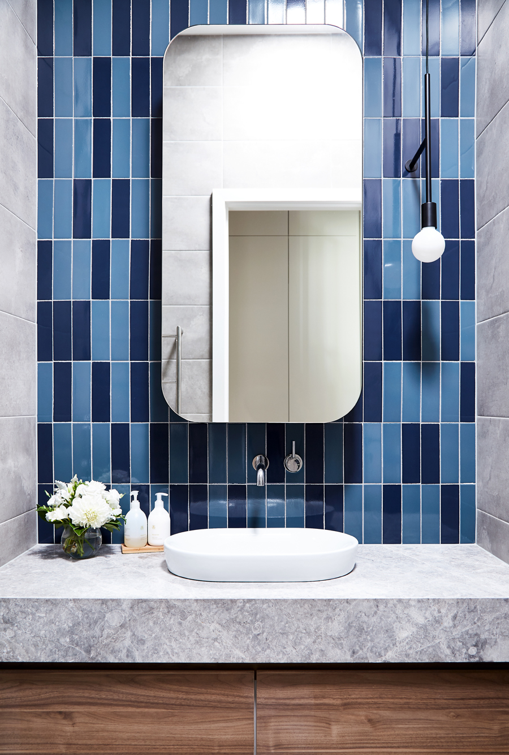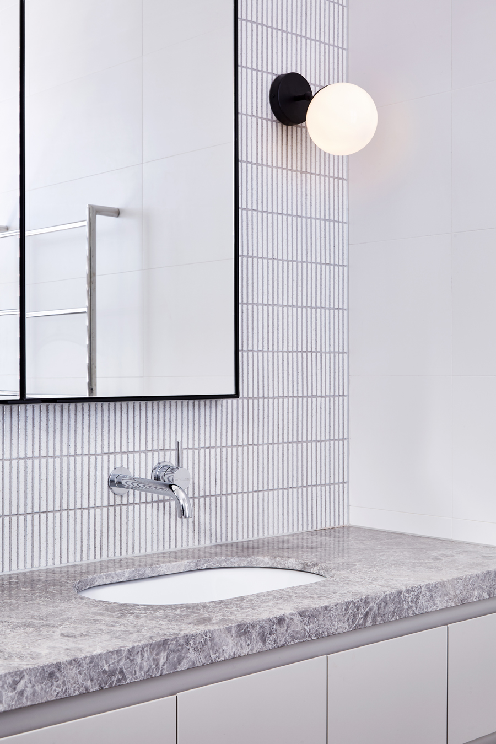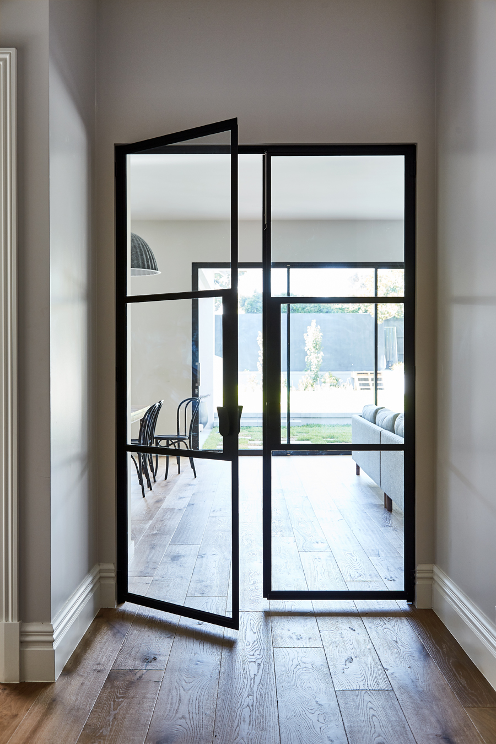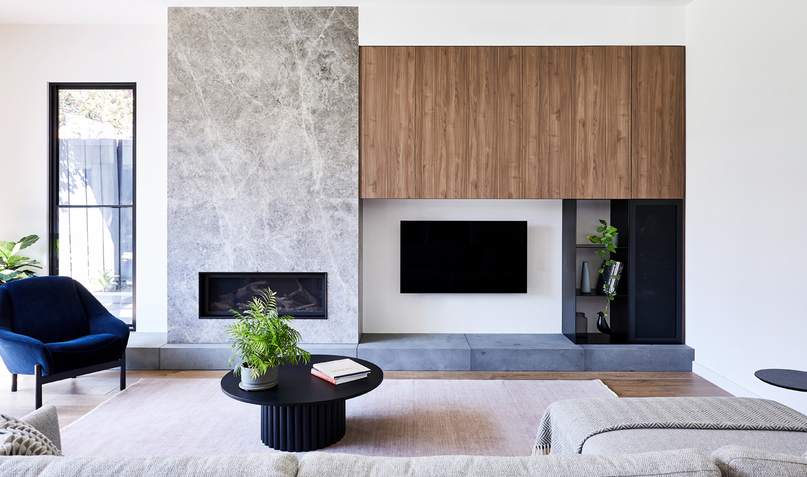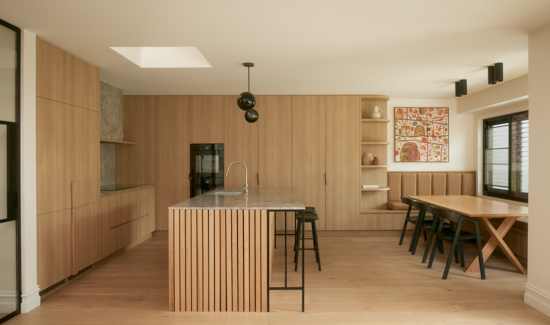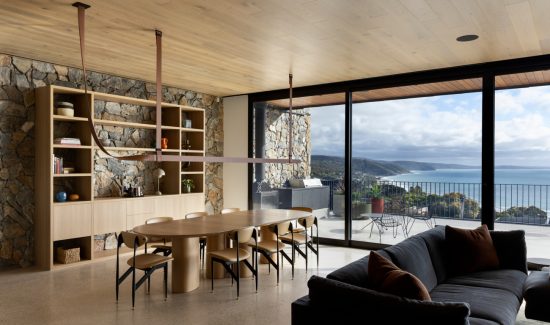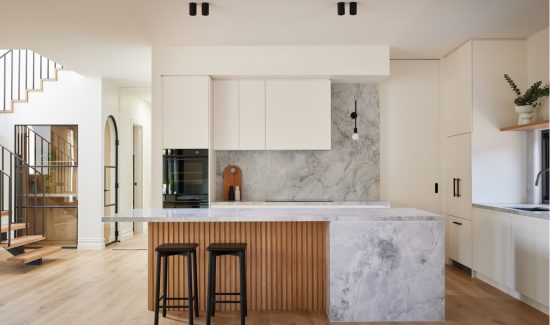Photography – Alex Reinders
This project was a renovation to a Federation style property in Hampton where the house, which had been renovated 20 years previously, did not really make the most of the large north facing rear garden.
The brief from our clients was for a family home, with good sized bedrooms for their two teenage children, two living areas, a study, master with walk-in-robe and ensuite bathroom, powder room, kitchen with butler’s pantry, laundry, an alfresco area and plenty of storage.
We explored the option of creating a second story, however, with careful space planning we managed to achieve a layout with all the required rooms on one level and still leave space for a large garden, pool and outdoor entertaining area. We combined the formal sitting room and study to save on space and make use of a large original front room complete with original fireplace. This room is now well used by all members of the family at different times of the day.
Our clients were quite adventurous with colour and, when a wall paper was proposed with dark navy and aqua colours, this became part of the colour palette for the house. The powder room and pantry wall tiles, designed by Patricia Urquiola, were a perfect match for the navy kitchen cupboard colour. New oak floors throughout, steel feature windows, and lots of storage have combined with a layout that has ticked every box on our clients wish list.
