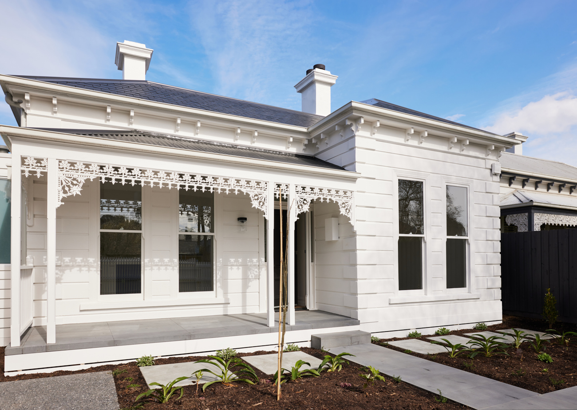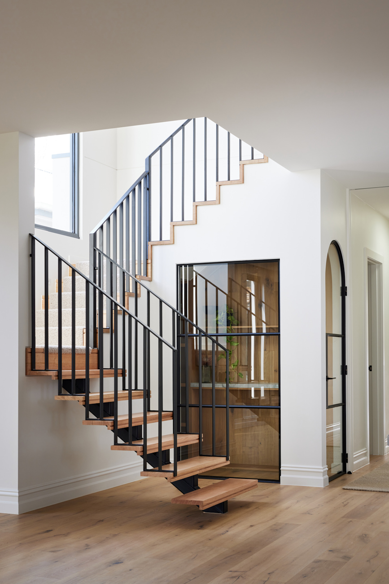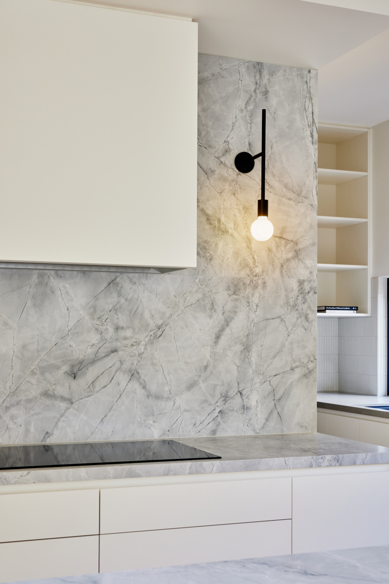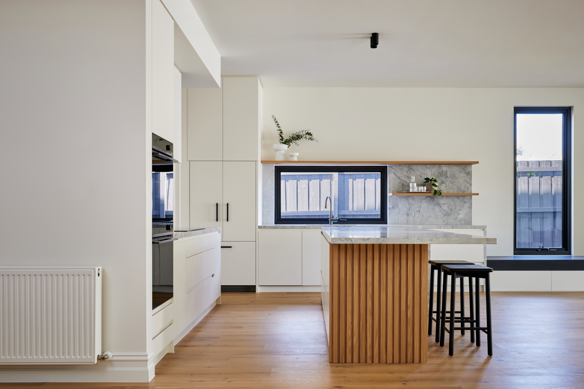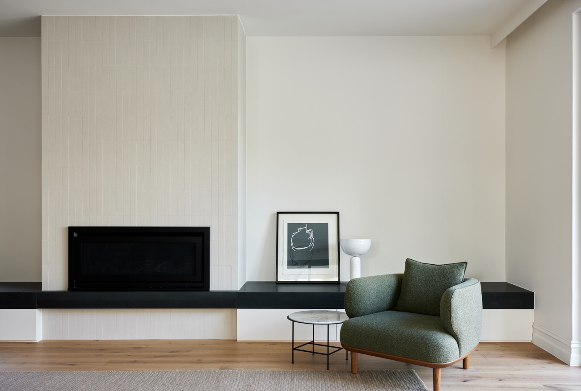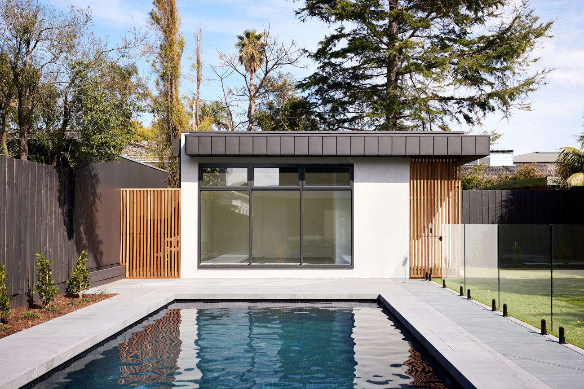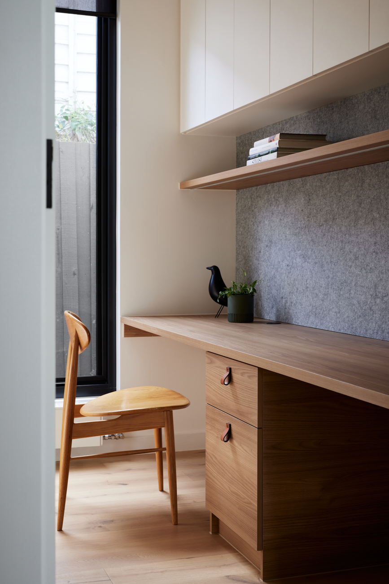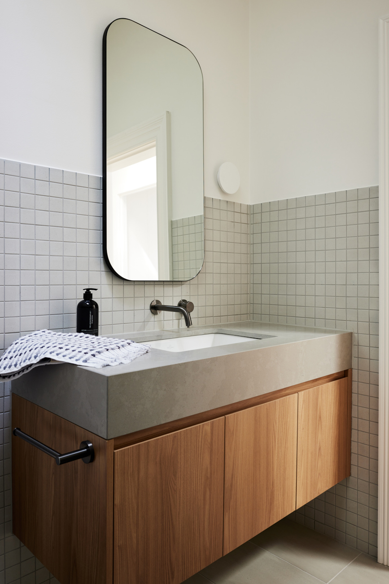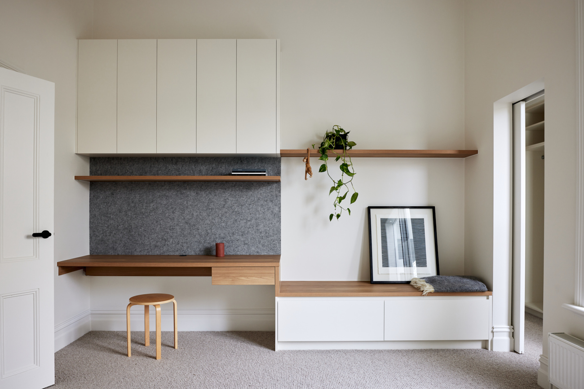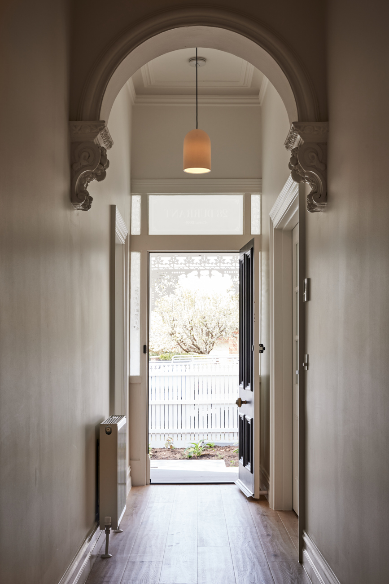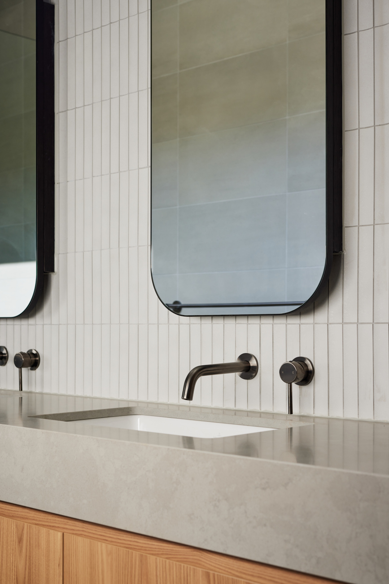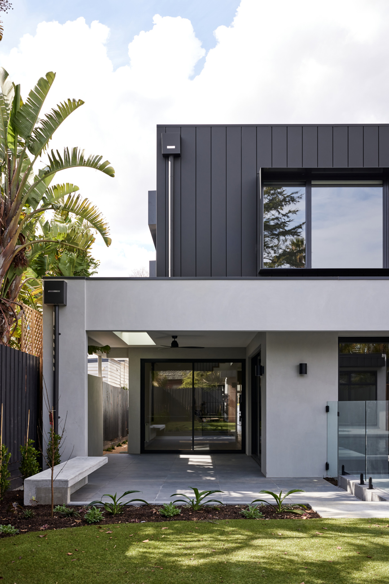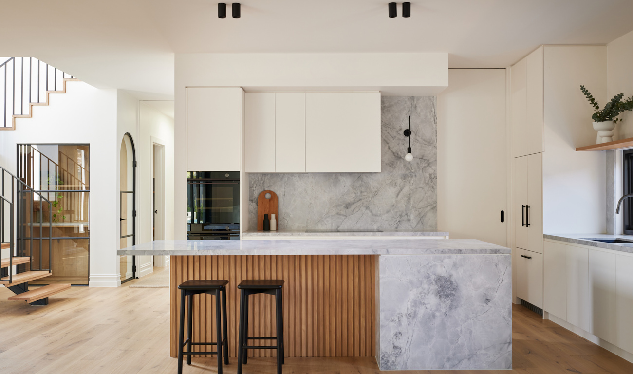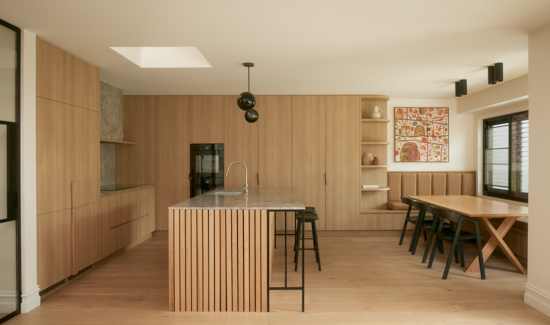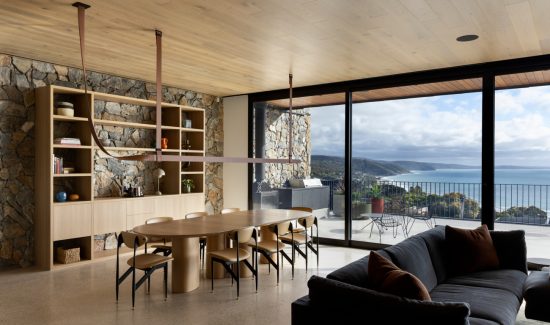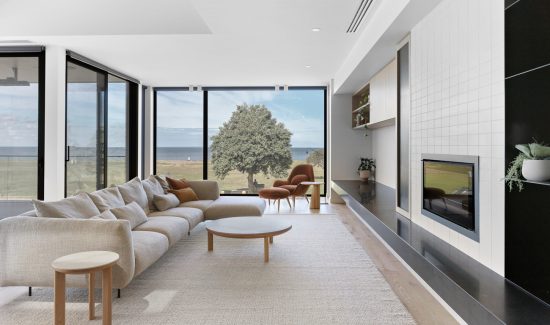Photography: Alex Reinders
Durrant House is a remarkable transformation of a Federation house designed to become the client’s dream home.
It features ample bedrooms, ensuites, a study, and break-out zones to accommodate the entire family. Additionally, there is a new guest and pool house at the rear of the property.
The kitchen design incorporates durable materials and a white and bright palette, creating a contrast with timber textures. A cleverly designed butler’s pantry is situated behind the kitchen, and adjacent to it is an impressive glazed under stair wine cellar, making efficient use of the space.
