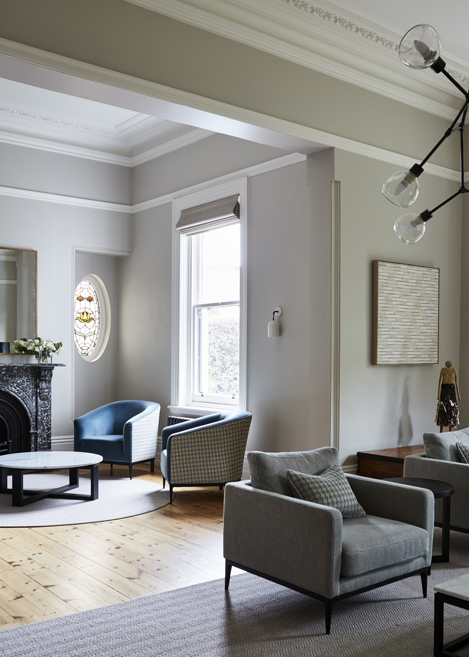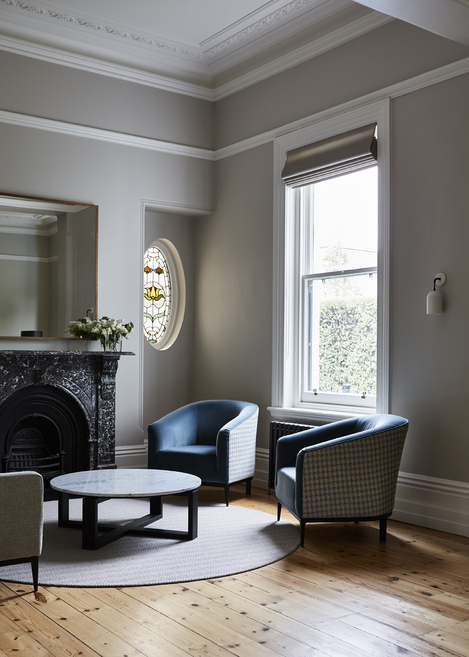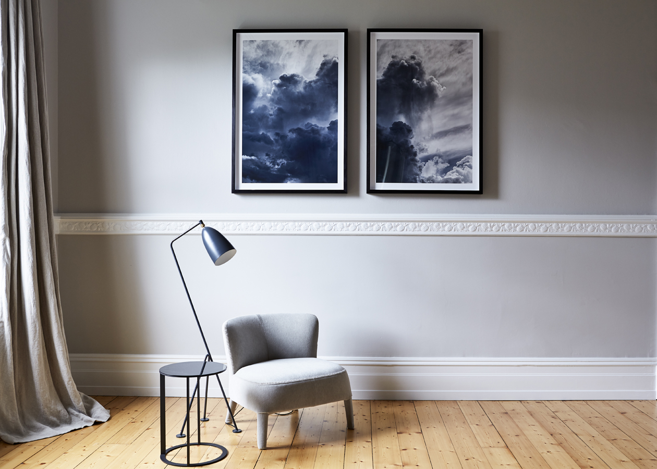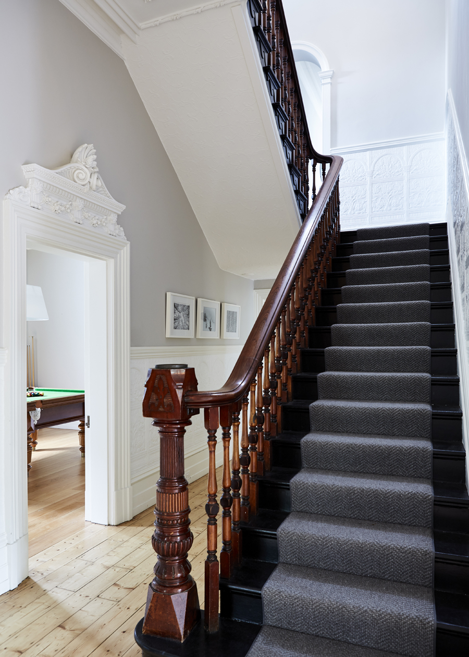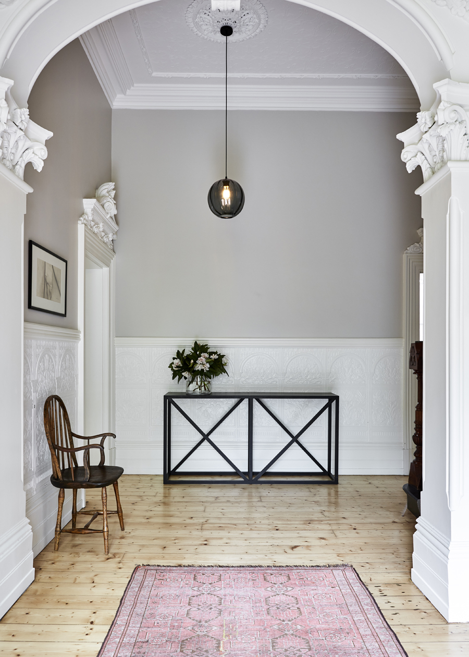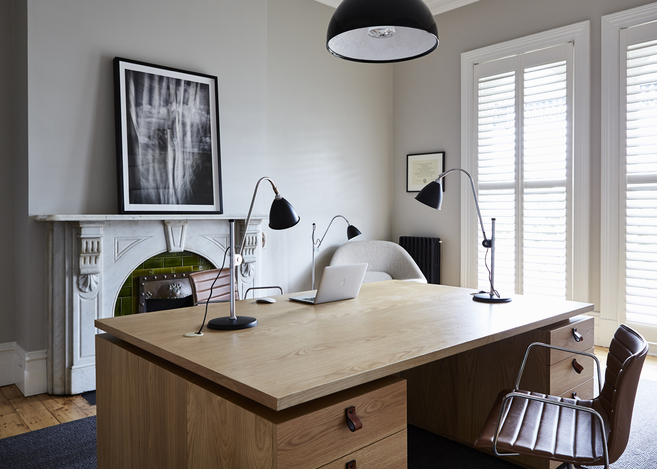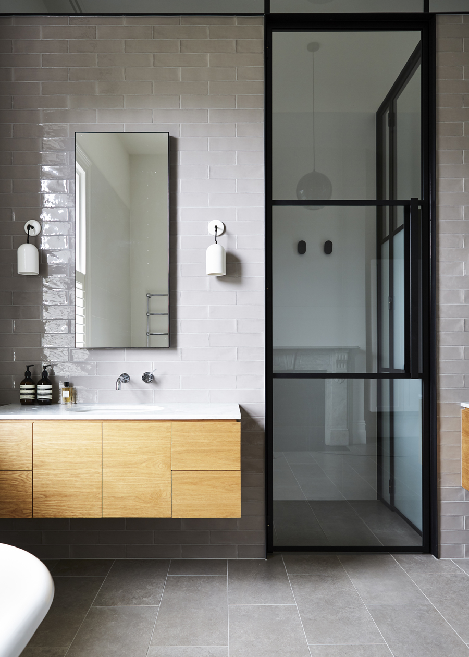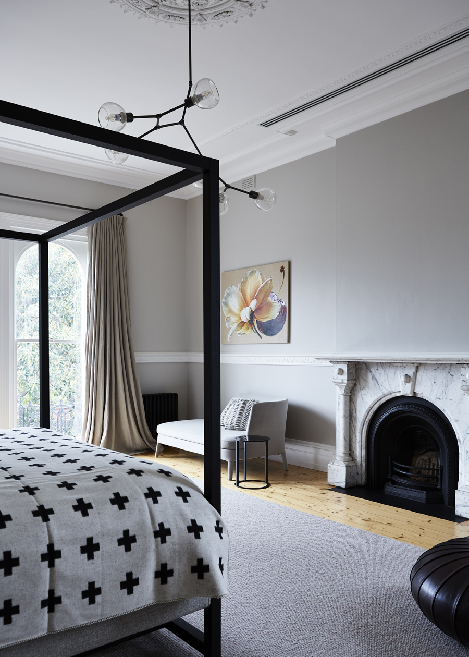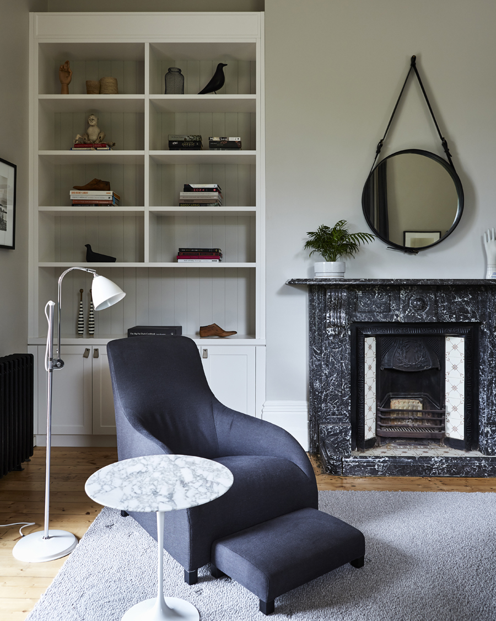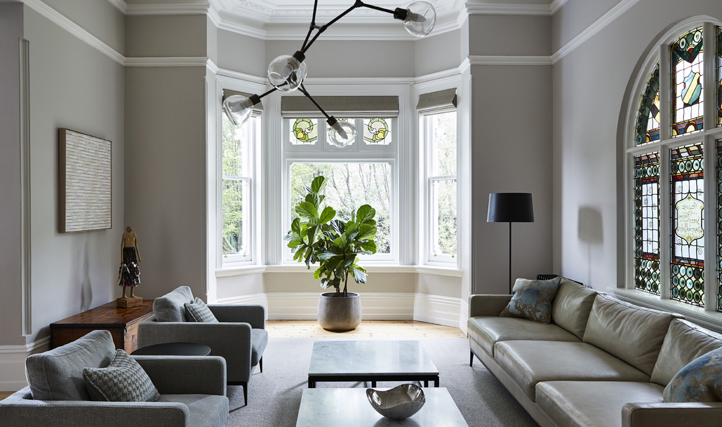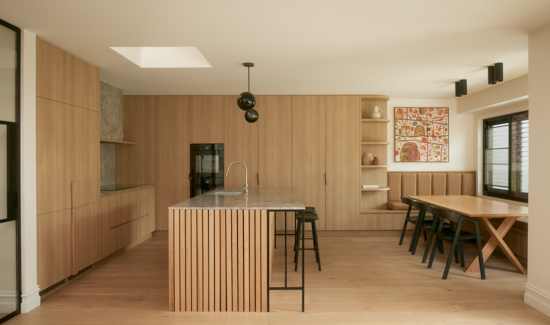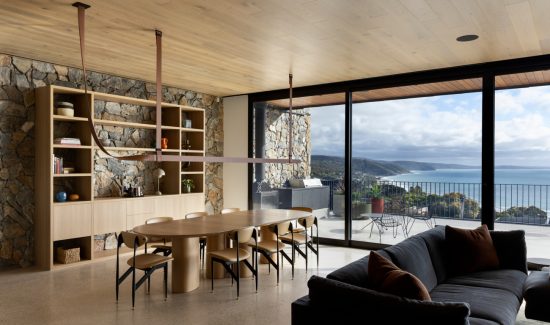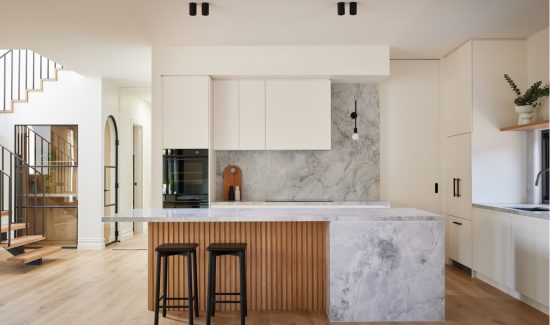Photography – Jack Shelton
When our clients purchased this large double-fronted double story Heritage listed Victorian home it was like a museum, with dark wall papers, dark timbers, heavy antique furniture and traditional curtains. Over the years, the way people tend to live in older homes has certainly changed and our approach now is to ensure all the rooms in the house have a purpose and are utilised as well as preserving original details where possible. Because Victorian homes tend to be quite dark, we like to lighten them up and encourage as much natural light as possible.
This house is a large ongoing project. Our task was to get the existing house ready for our clients to move into and then, when they were settled, commence planning for a new wing at the rear with a new kitchen, butler’s pantry, living and dining room and alfresco. Planning is well underway for stage two, and stage one is now complete.
Our clients want to live a modern life in their old home, so we have specified contemporary furniture and light fittings rather than antiques (although a few older pieces fit in very well). We created a new colour scheme throughout – a soft grey for the walls with white ceilings and trims. The formal lounge had been given an ‘Art Nouveau’ makeover in the 1920’s so we removed all the arches, columns and cornices and replaced them with a Victorian style cornice (matched to the cornices in the other front rooms of the house). We had the floors sanded and repaired, and placed a simple herringbone patterned carpet runner on the stairs. Original hydronic heating panels were serviced and then sprayed black. Fireplaces were restored and n the chimneys were all swept. One of the upstairs bedrooms became a large walk-in-robe and when we renovated all the bathrooms upstairs the floors were dropped so they lined up with the original Baltic pine floors.
The function of some the rooms was also changed. Downstairs, what was once a formal dining room became the children’s rumpus room. A smaller sitting room became a library and a quiet adult space for reading. The large formal lounge became an elegant sitting room, perfect for entertaining. The billiard room has remained the billiard room – with the addition of comfy leather chairs, TV and storage for games etc. New light fittings, new furniture, artwork, linen curtains and shutters now all work together to create a light filled home where the architectural features and the proportions of the rooms are now visible and can be fully appreciated.
