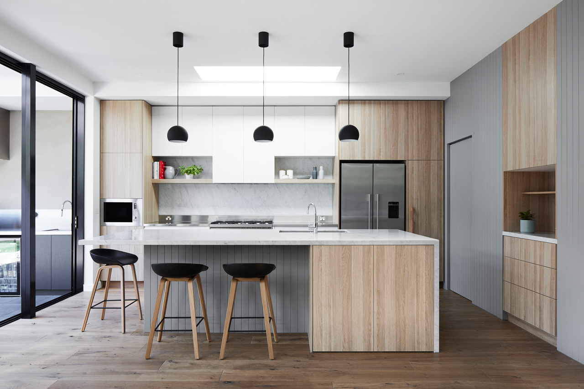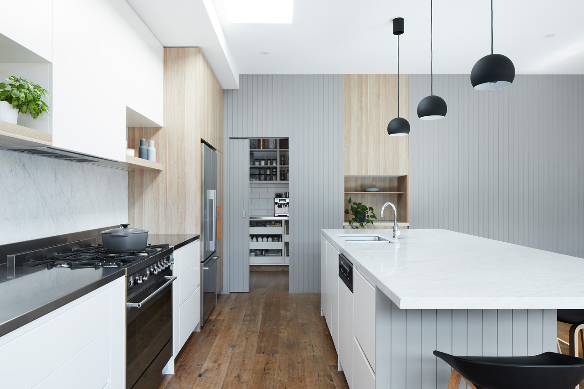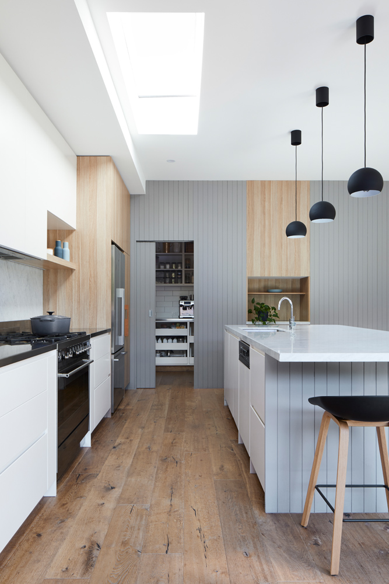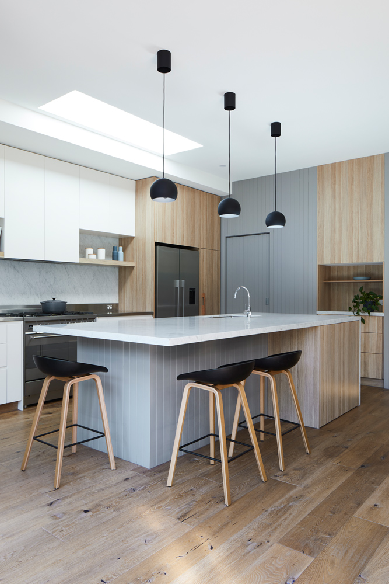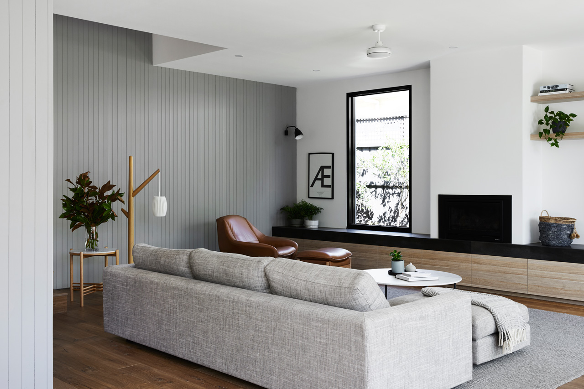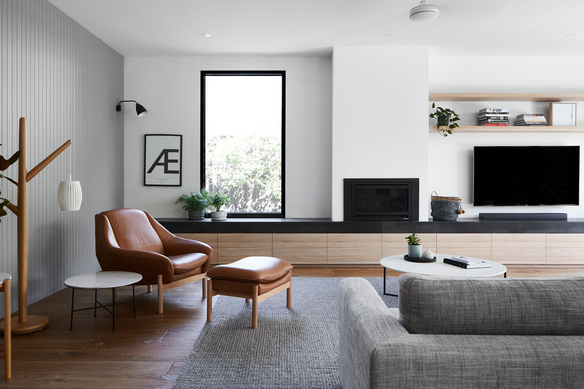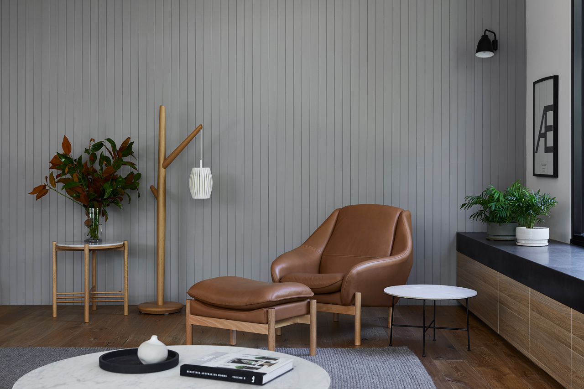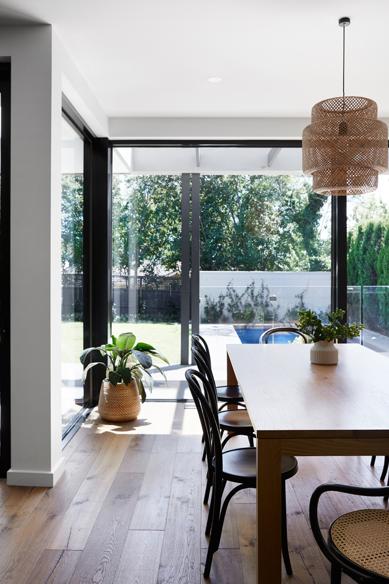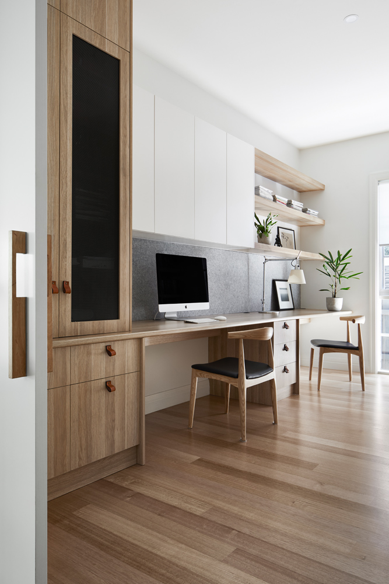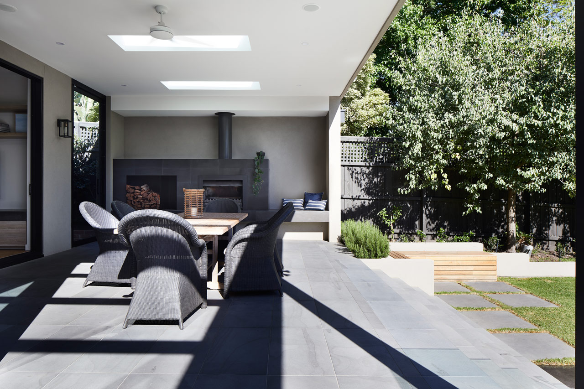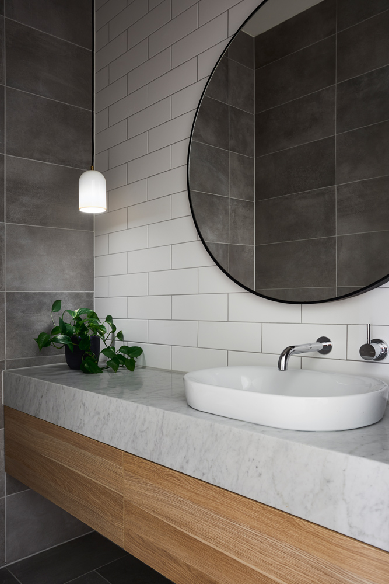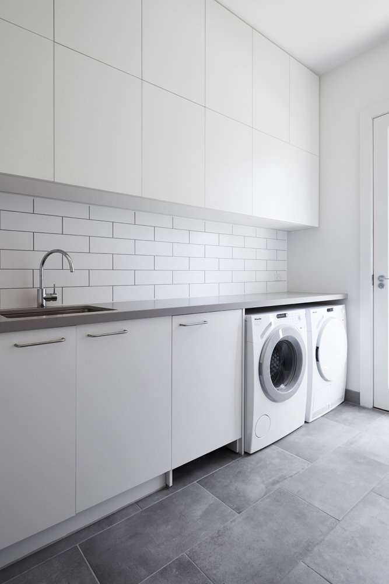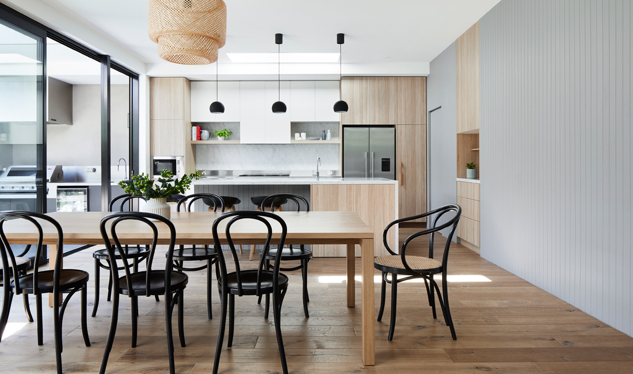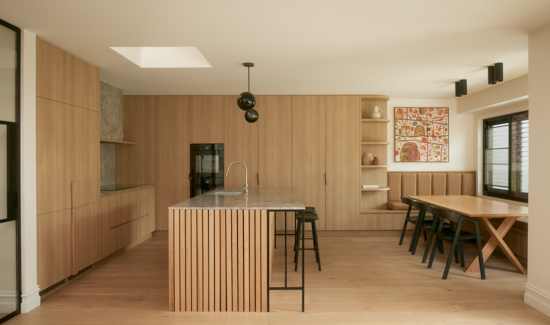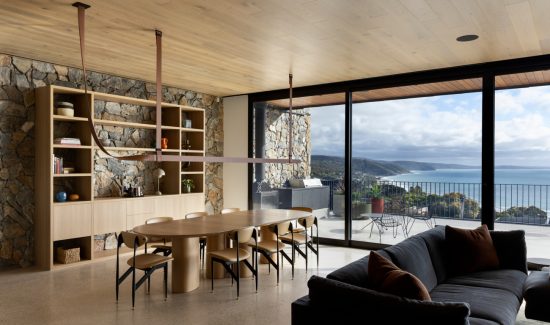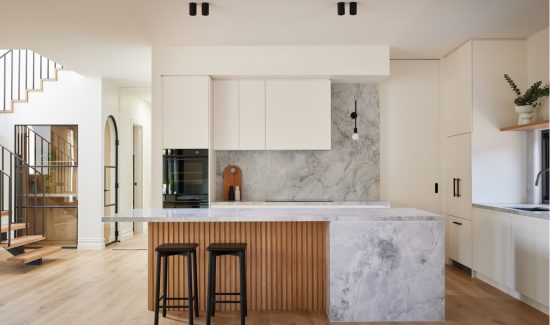Photography – Armelle Habib
This period ‘inter war’ Tudor style home was in a great position with a large north facing rear garden, however the rear extension completed in the 1980 had several levels and only the study had the view of the garden.
We redesigned the rear of the house, filling in an internal courtyard and created a new living, dining, kitchen, butlers pantry all on one level – down four steps form the original art of the house. The previous kitchen is now a spacious study the whole family use.
An important part of the brief was to create the covered outdoor living area. Our clients wanted a large space for entertaining complete with open fireplace at one end and a BBQ, and fridge at the other end of the space.
Because the original house is traditional in style – we made the style of the new part of the house ‘soft modern’ with lining boards on the walls, wide oak floorboards and marble and oak joinery.
