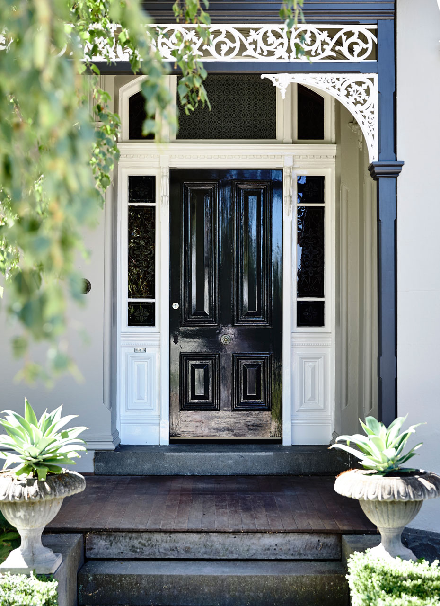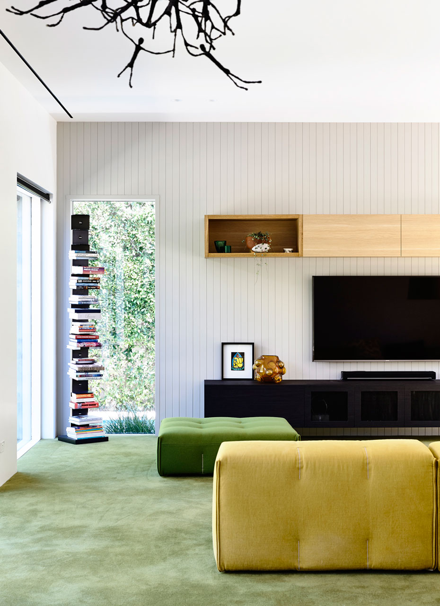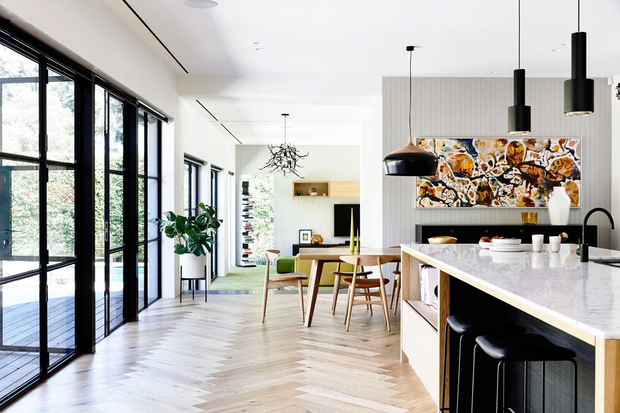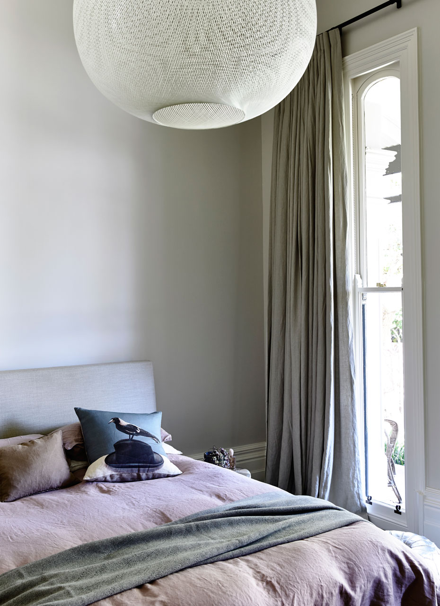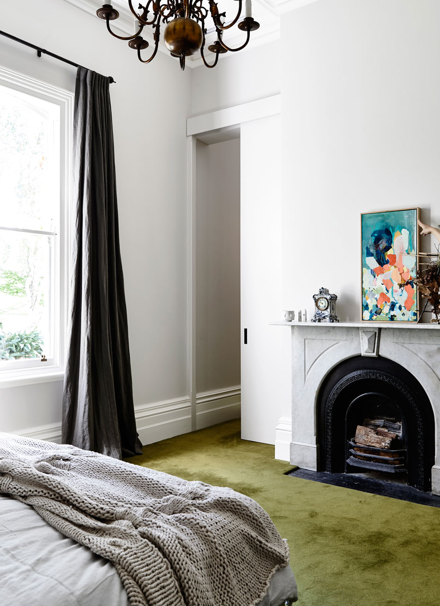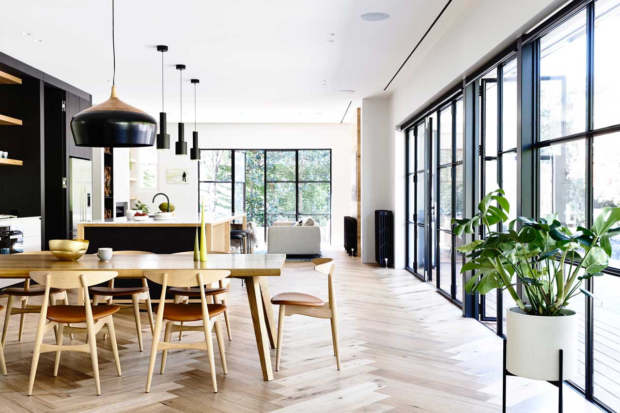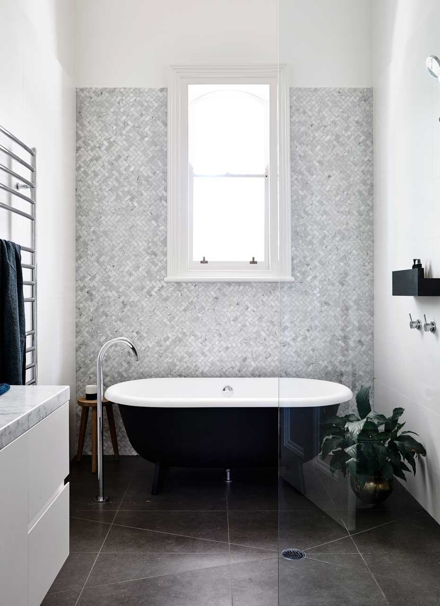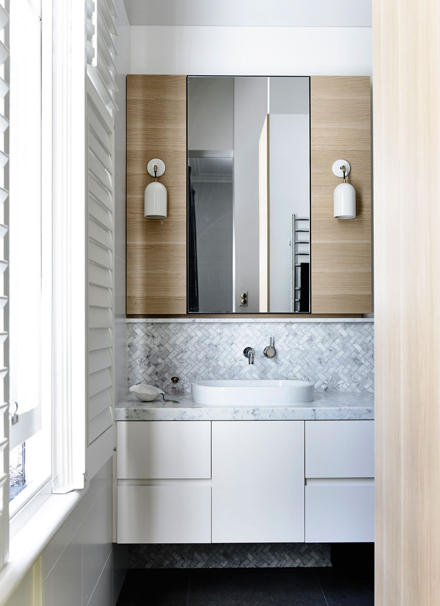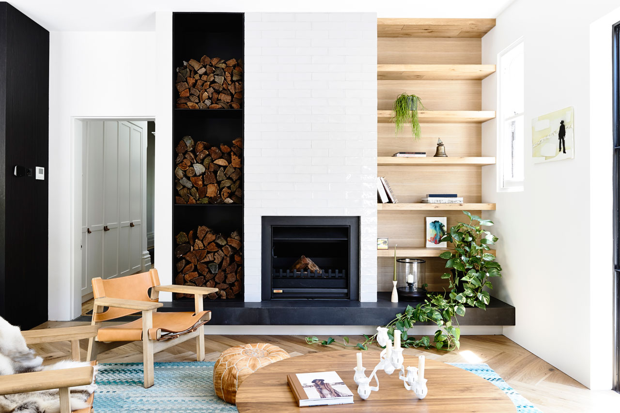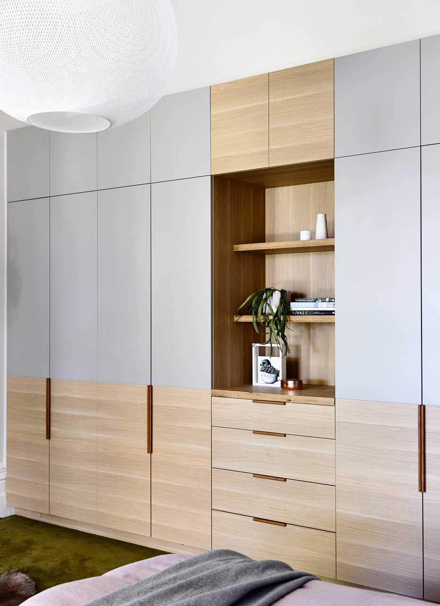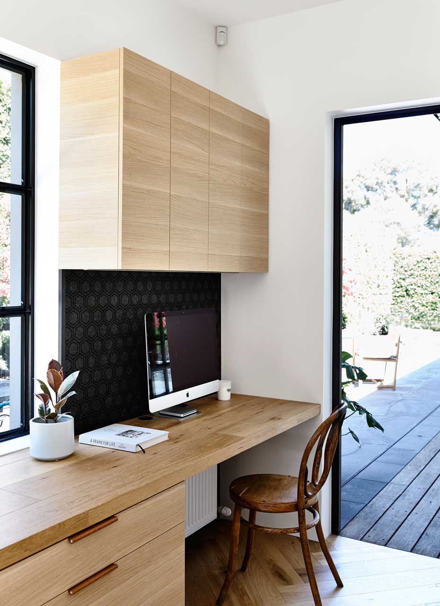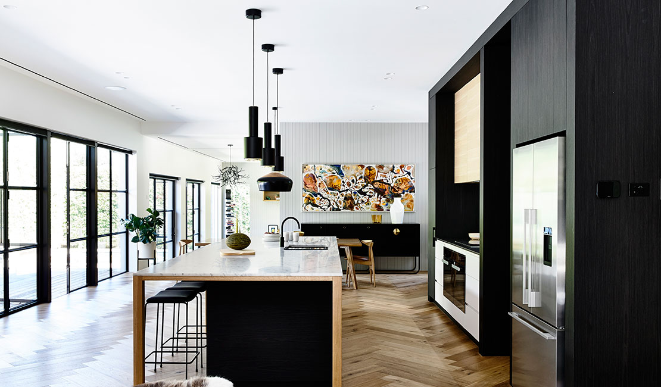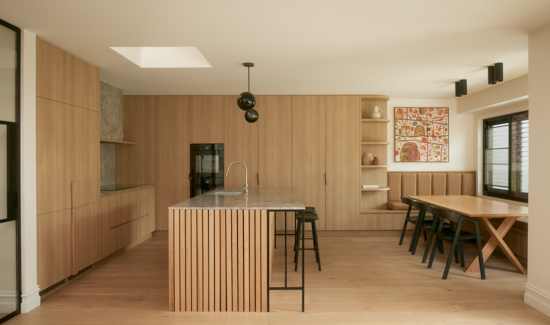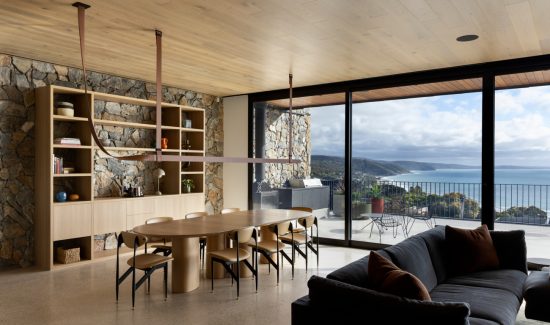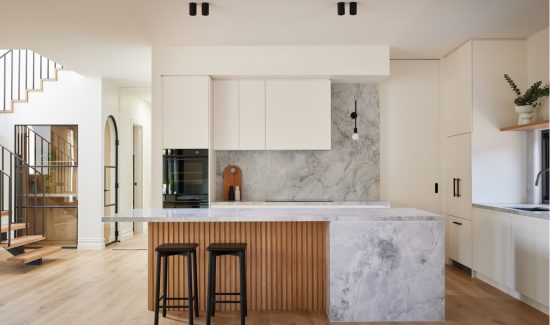Photography – Derek Swalwell
This project provided an ideal interior design brief in requiring internal space planning to upgrade the original part of this Victorian era home and to re-configure an added wing.
The clients had recently travelled to Sweden and were inspired by mixing classic and traditional architecture with contemporary design in a sympathetic way.
This was a challenging project in that we were dealing with several additions to an original Victorian home completed in the 1980’s and 2000. Staying within the footprint of the house, we had to contend with triple brick walls, numerous original features and existing window openings. The new floorplan included moving the position of the kitchen, laundry, study and family bathroom as well as the addition of new beams and major demolition. We presented our concept with the suggestion of new Oak parquetry floors and double glazed steel windows in the previously added on wing, to unify the various additions and maximize natural light.
The palette included Carrara marble – to complement the existing Victorian marble fireplaces – natural oak, black stained oak, a warm grey and white paint scheme and green carpet for the bedrooms. Our clients entrusted us with the task of proposing a totally unified scheme which included the selection of light fittings, curtains, and some furnishing.
