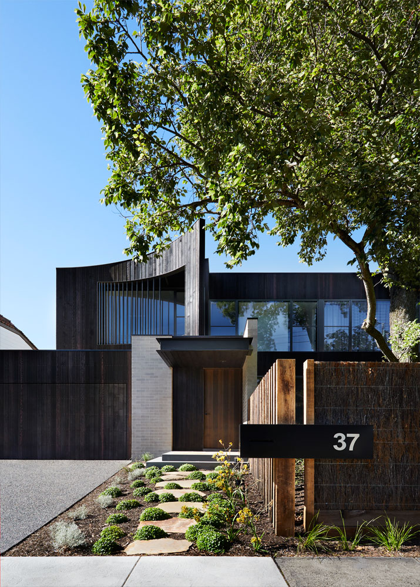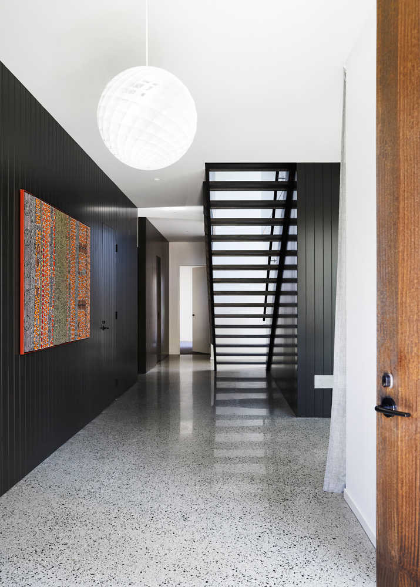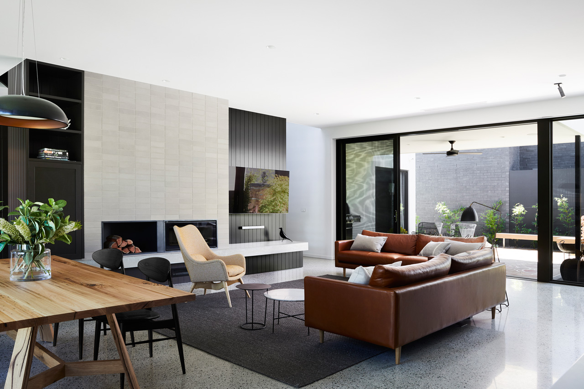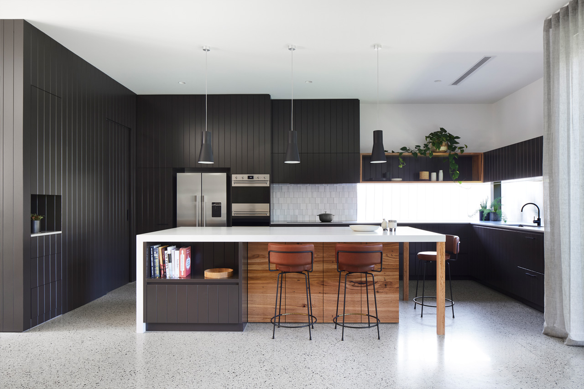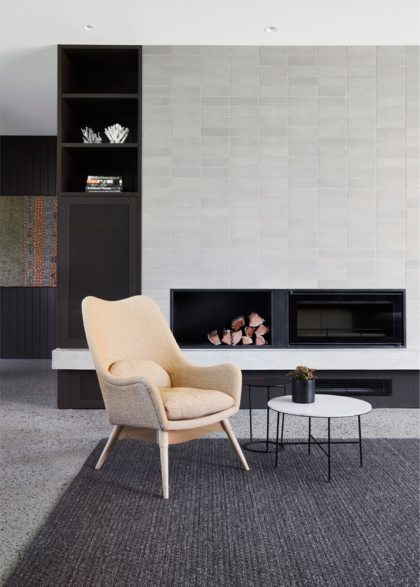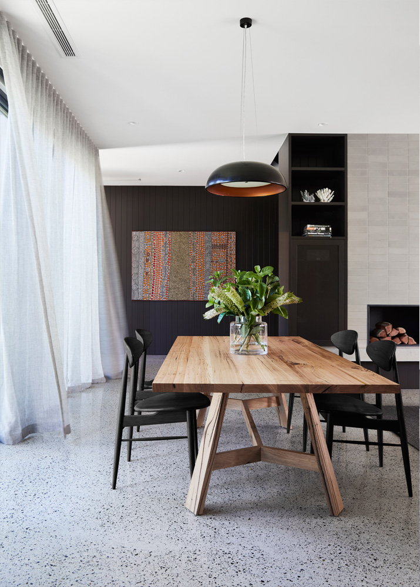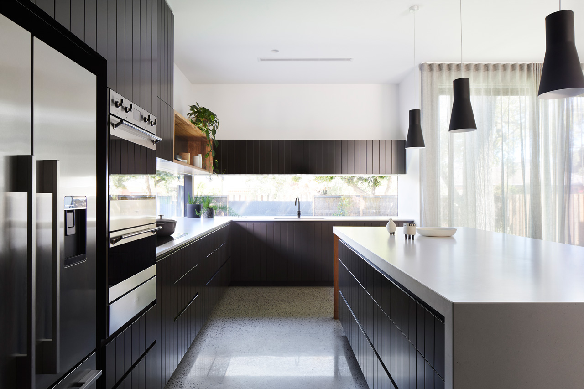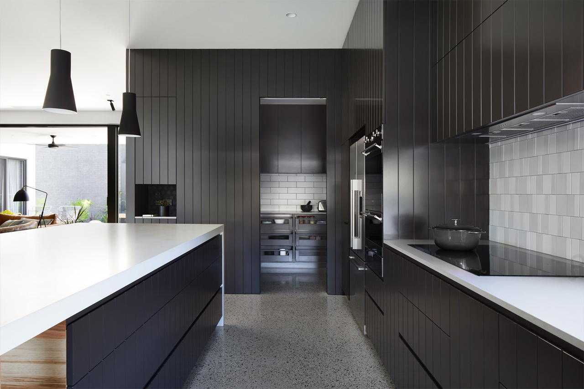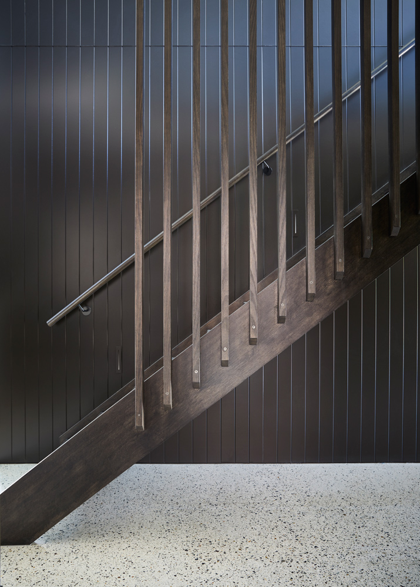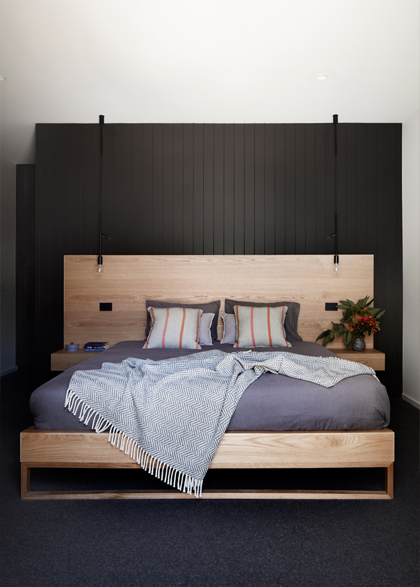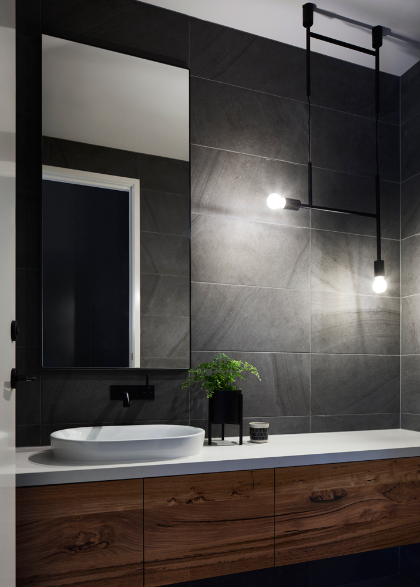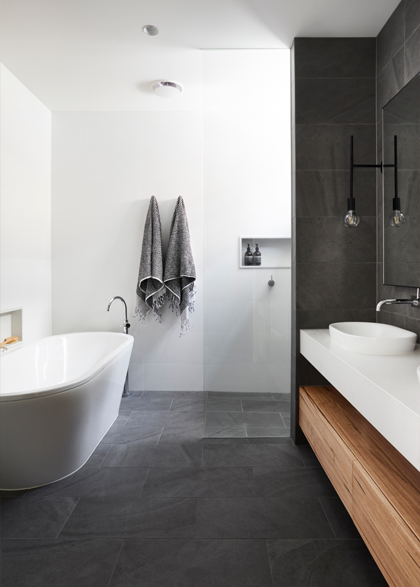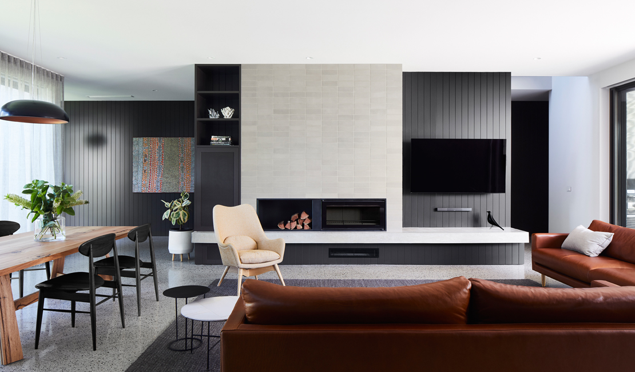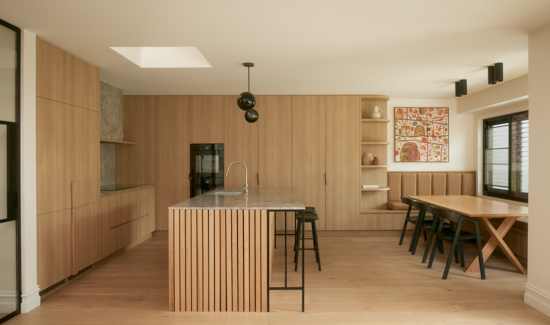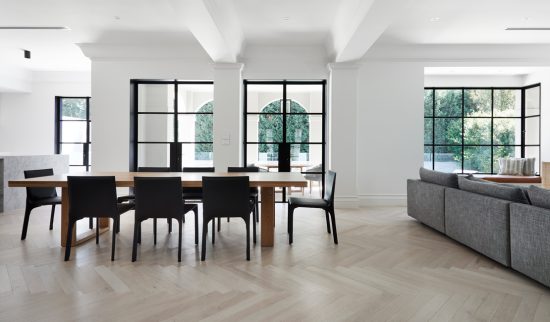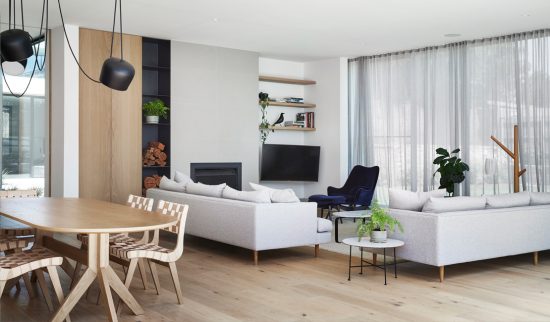Photography – Armelle Habib
A down-sizing town house near the beach providing casual living for empty nesters.
We have balanced a practical layout and design with an injection of mood and contrast through the use of dark joinery and walls offset with large windows looking out to a natural garden.
Our client’s brief was for a ‘natural and earthy house’ which they also wanted to be able to ‘lock up and leave’. The end result needed to be not too fussy and easy for owners to look after. Limited by the ‘design and construct’ building company design and the usual dual occupancy planning issues, we fine-tuned the overall space planning within these constraints to give the clients a generous kitchen with a butler’s pantry – as they have a large family and like to entertain. A small study with an outlook was important as well as an ‘open stair’. It was a challenge to combine a real wood fireplace with a TV in the space available, but careful selection of materials and the selection of the specialist wood burner, made all this section of the central wall in the living area function very effectively.
Large windows to the north and south windows with views to an existing feature tree meant we could have a ‘dark’ and ‘moody’ interior scheme as the living space is flooded with light. The dark walls and joinery make a perfect backdrop for the solid messmate timber used as a feature in the kitchen and powder room as well as the natural leather in the furnishings and the locally made brick tiles used for the chimney breast.
The innovative aspect of this home is the way the clients have not compromised on anything by down-sizing from their family home, in fact, if anything this house has more space where it is required in the kitchen and pantry and the illusion of space in the living, dining area and entry hall area.
