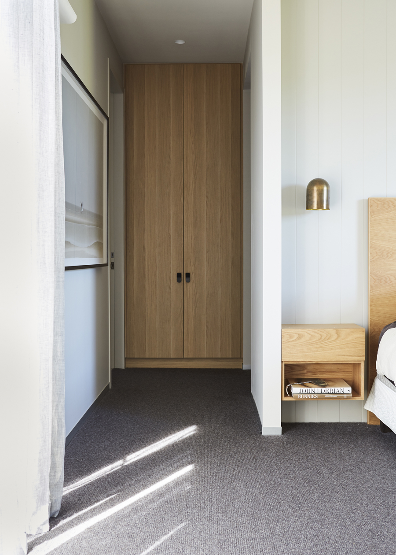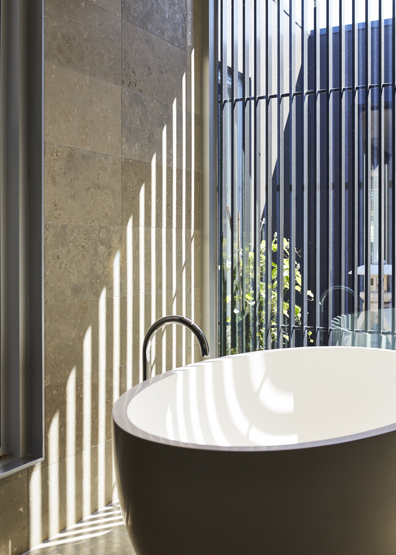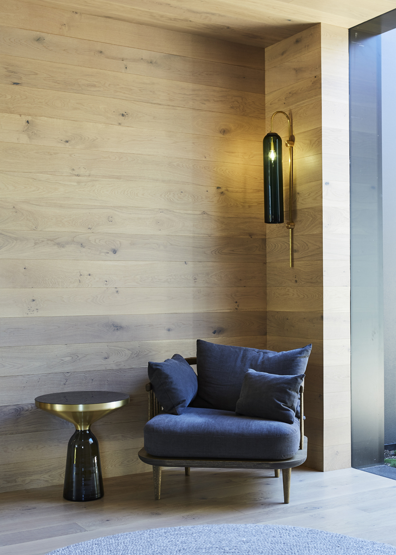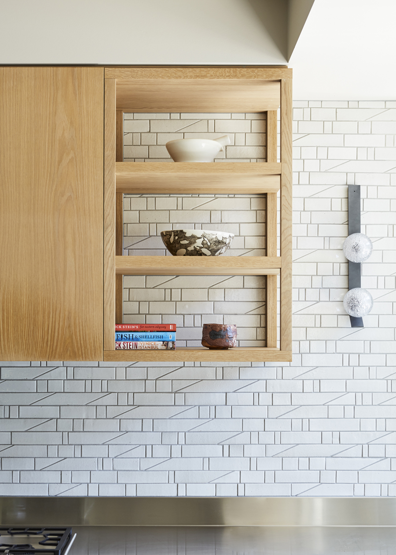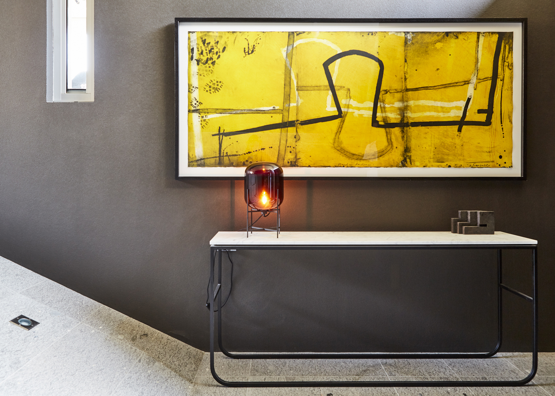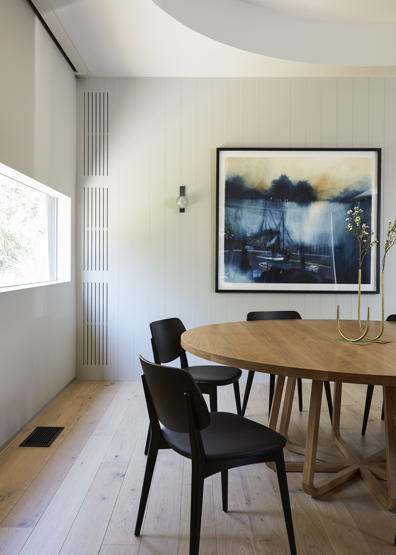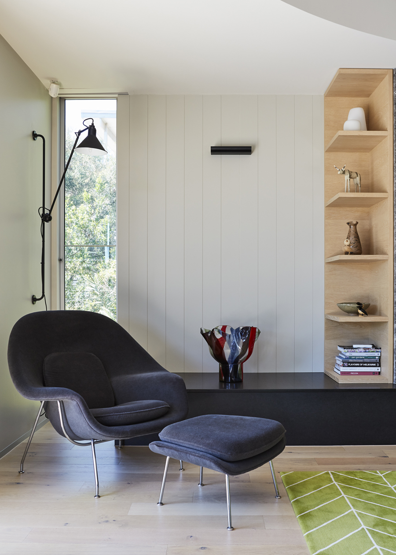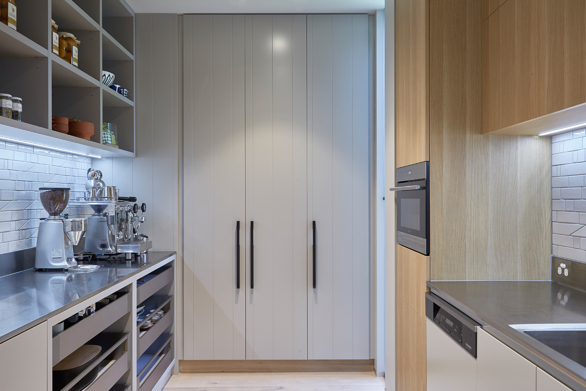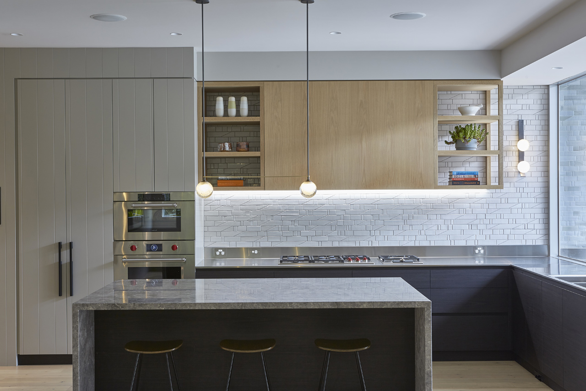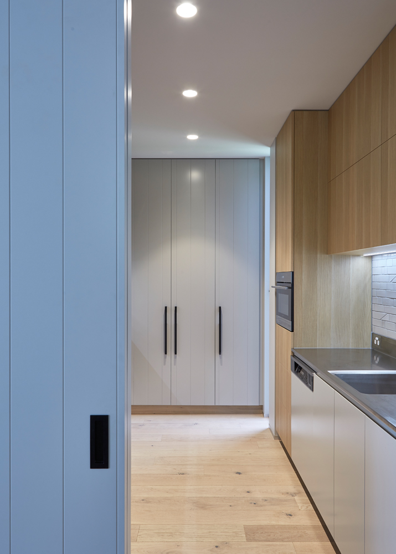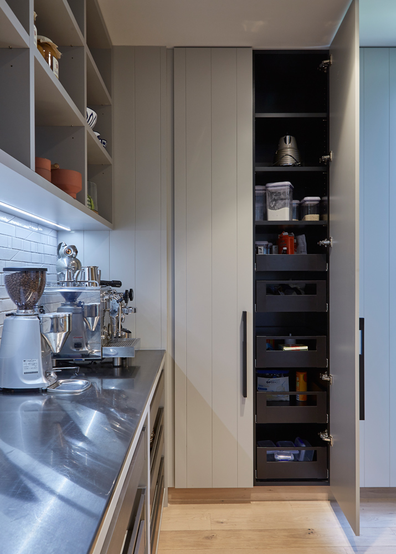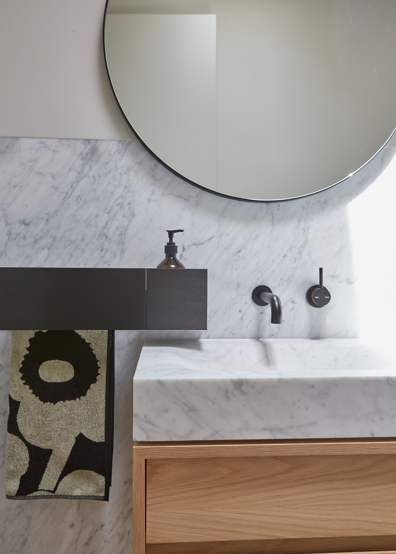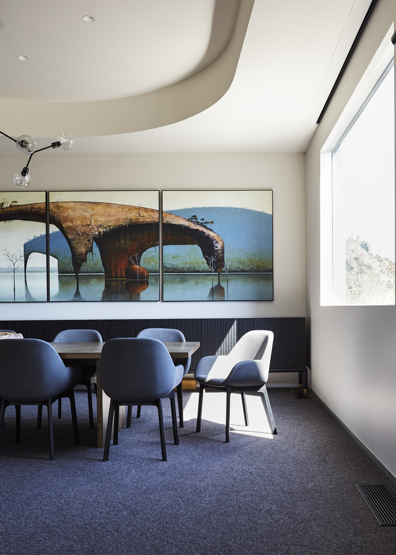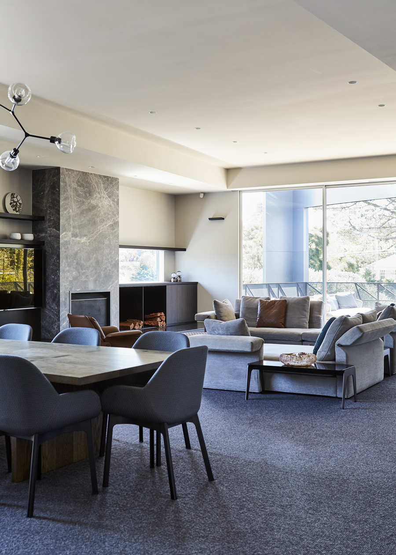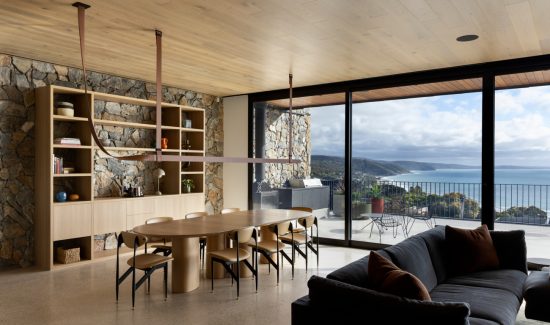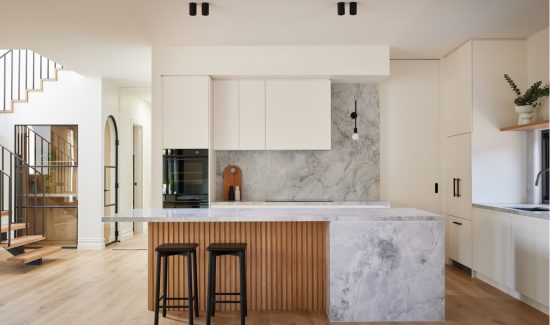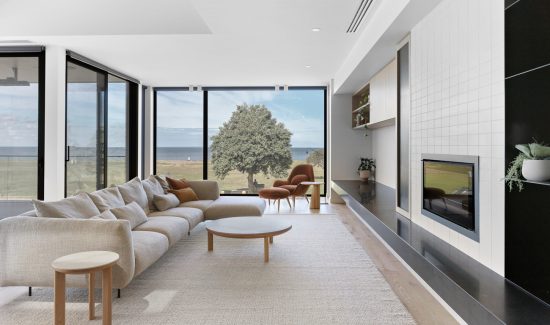Photography – Fraser Marsden
A previously dated but solidly built 90’s style house with ‘good bones’ has been renovated with minimal structural changes but with a comprehensive interior design program.
Our clients purchased a large, solidly built and well-located beach house. However, the kitchen was impractical, the large bar unnecessary and the finishes were colourful – the house had the sensibility of a 90’s office interior rather than a home near the beach. Our repeat clients trusted we would give the house a more relaxed and warm feel as well as creating practical spaces for a family that likes to cook and entertain.
As the house was quite large we had sufficient space to enlarge the kitchen and include the client’s selection of large appliances. After working on their previous home, we knew how much they used the butler’s pantry as a second kitchen – particularly when family and friends stayed – so we converted the bar space into a pantry which also allowed us to remove a sloping wall.
We re-worked the floor plan to create the required spaces which included establishing two distinct living areas and connecting the internal kitchen to the new outdoor kitchen. Additionally, the casual living area was connected to the pool deck area using new commercial grade bi-folding doors.
We retained several architectural remnants of the existing house, such as the honed black granite hearth in the casual living room, the majority of the windows and some of the plaster curved detailing in the ceiling.
This project is an example of how a new palette of materials, including the texture of the hand-made tiles, custom made light fittings, natural oak flooring and natural stone combined with bespoke joinery and carefully selected furniture can create an entirely new mood and experience of a space.
