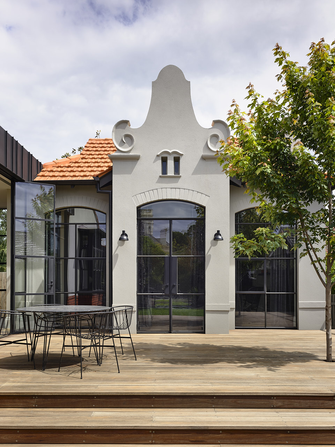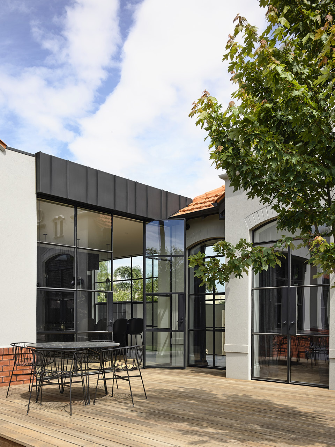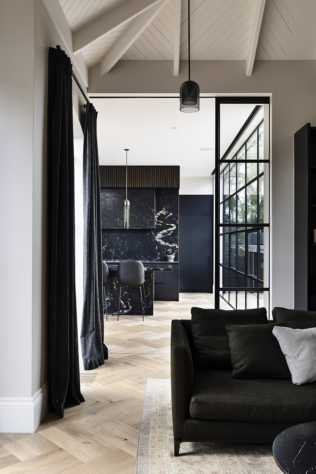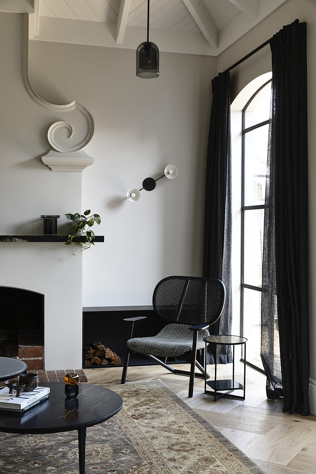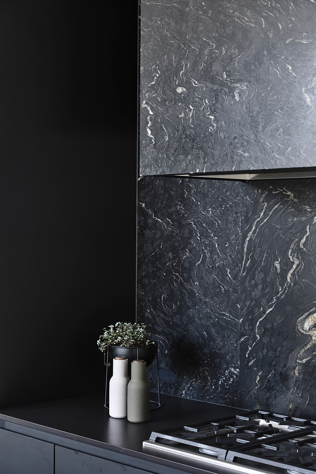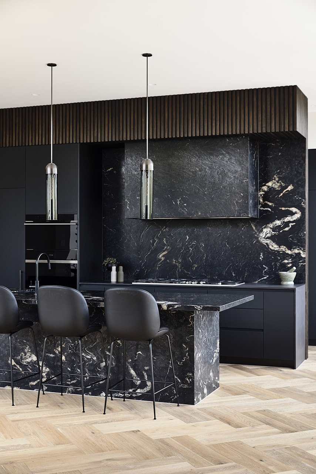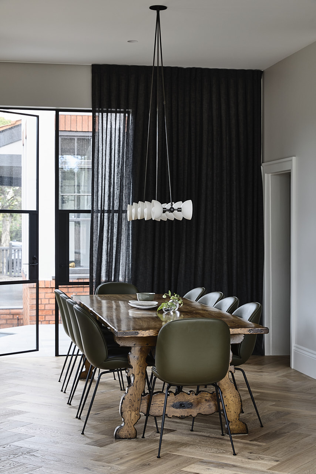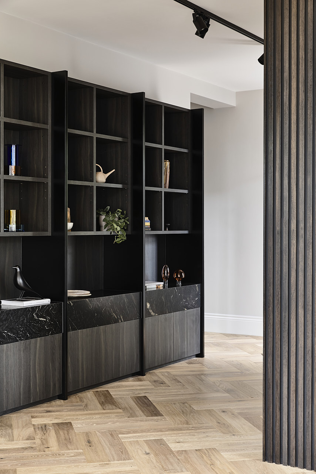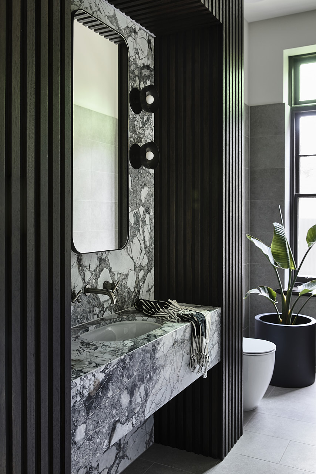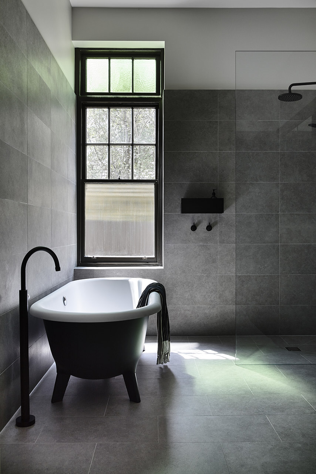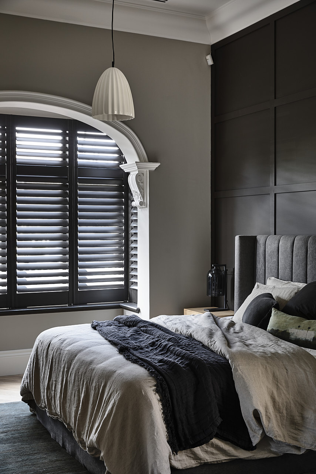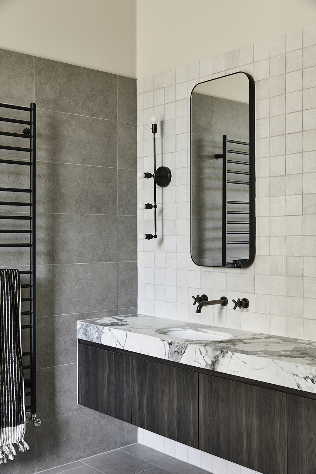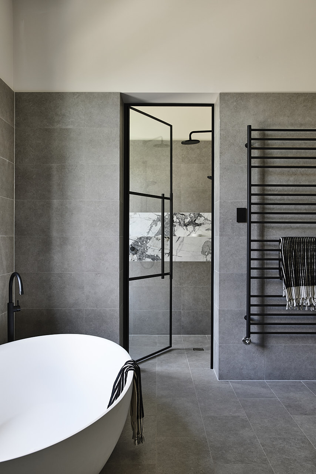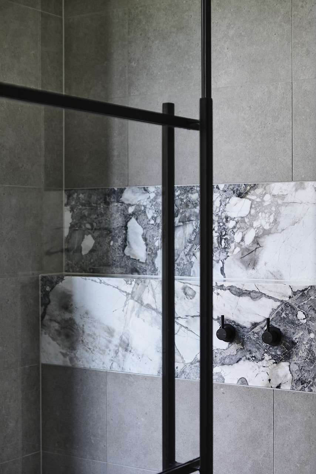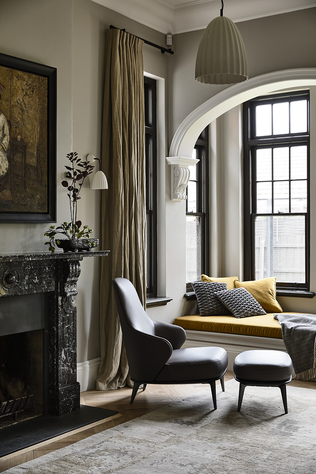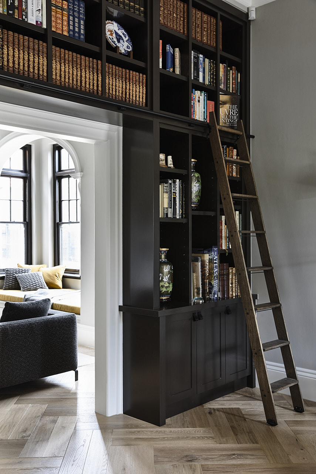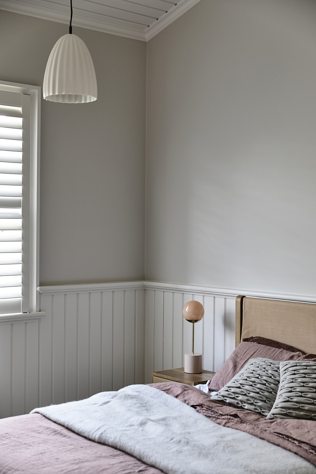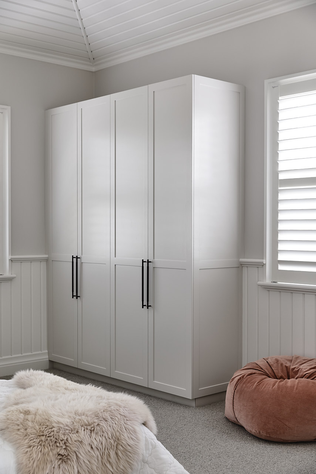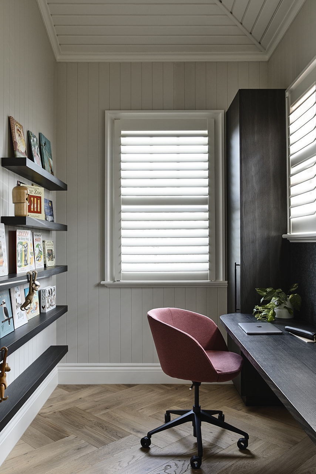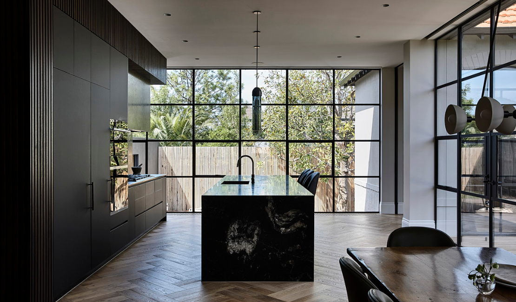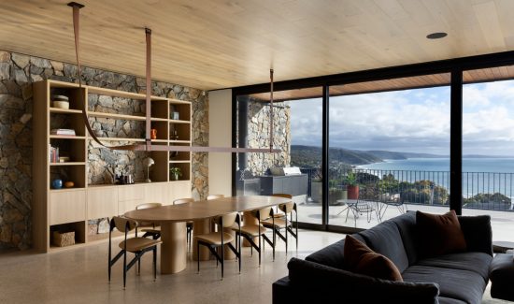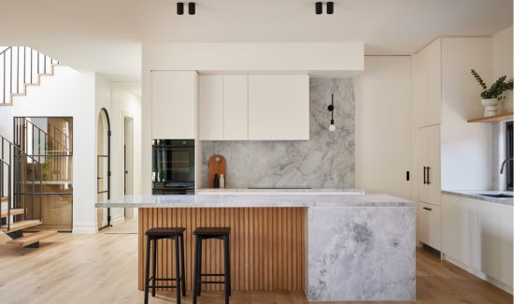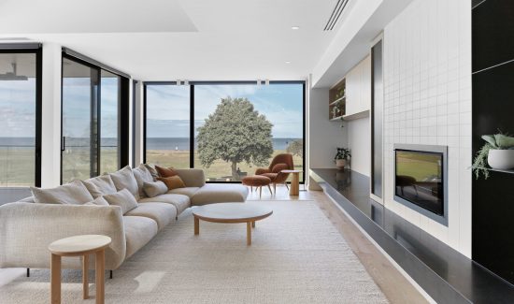Photography – Derek Swalwell
Dutch Gable House is a sophisticated renovation, shortlisted for the Australian Interior Design Awards 2020. This project seamlessly merges the architectural features of the historic home with contemporary design.
The unique characteristics of the facade influenced the design concept and resulted in a dramatic and bold interior transformation.
To achieve a well-proportioned space for entertaining, a modern extension was proposed between the two main living areas of the house. Laid with continuous steel windows and doors, the extension maximises light and views out to the garden.
The adventurous clients were open to exploring bold and interesting materials, in particular with the Titanium Granite & Cote D’Azur marble. The design was then further enhanced with textural elements, such as timber battens and double herringbone oak floors.
Custom joinery was integrated into the design to satisfy the clients’ request for exhibiting beloved treasures from many years of overseas travel.
